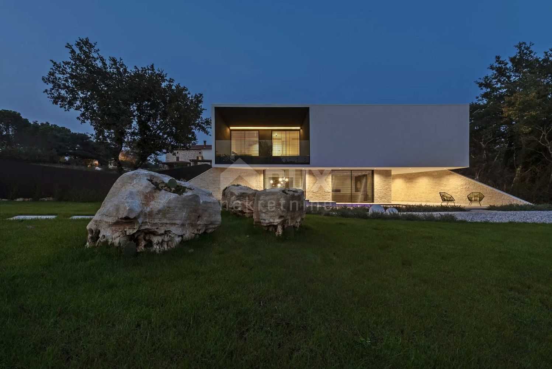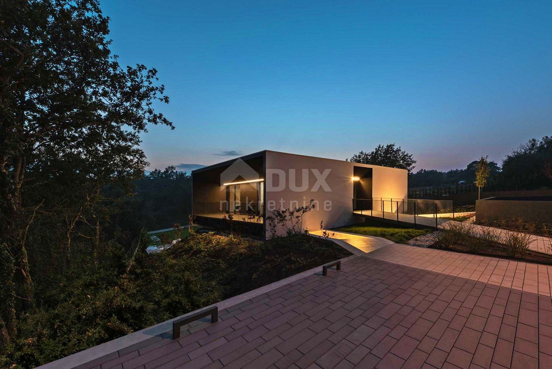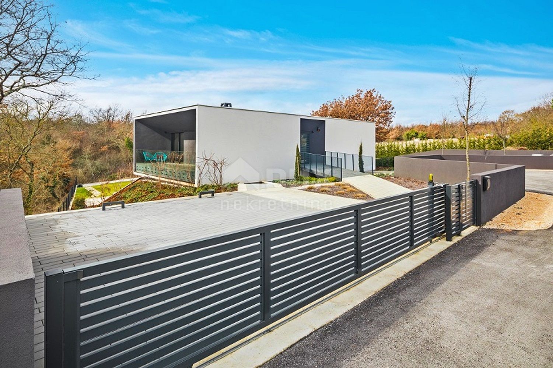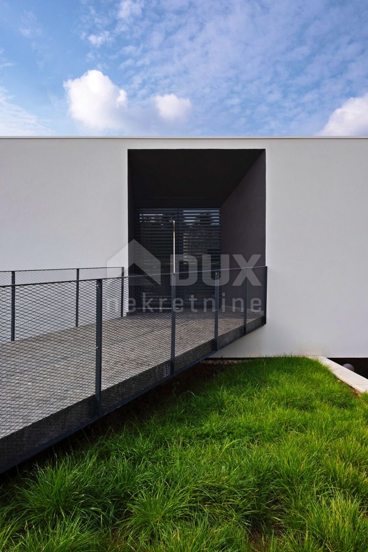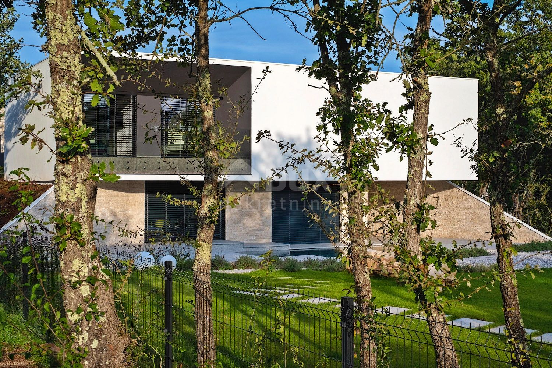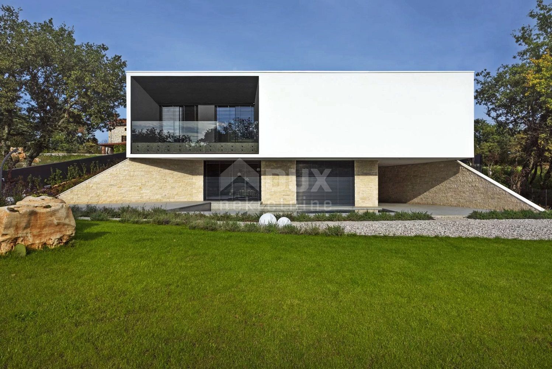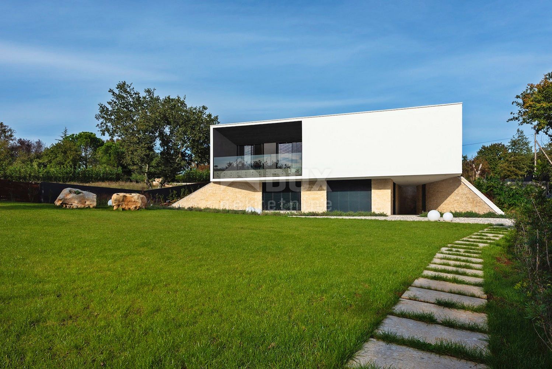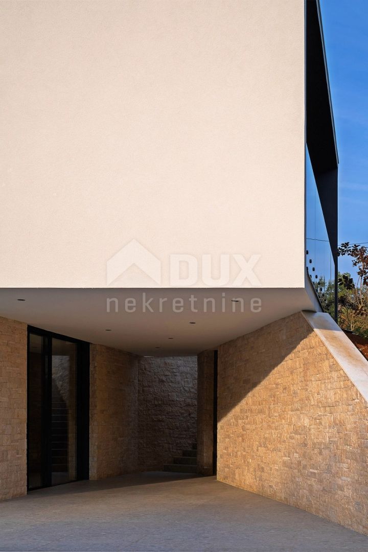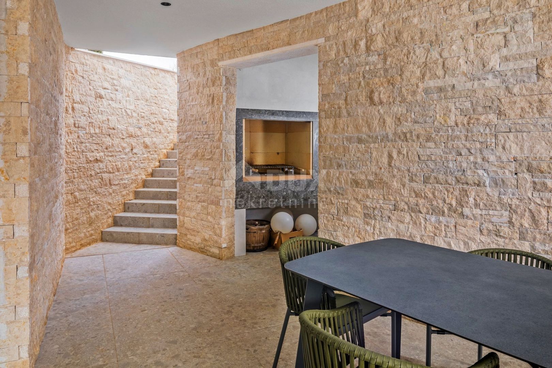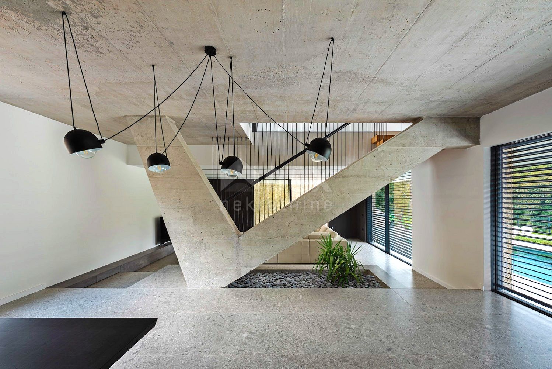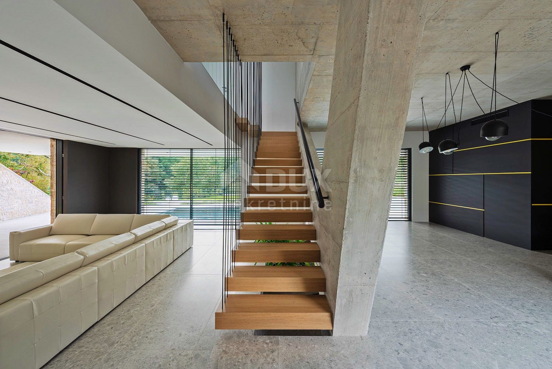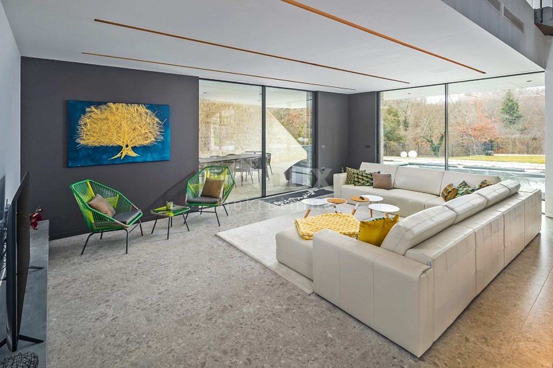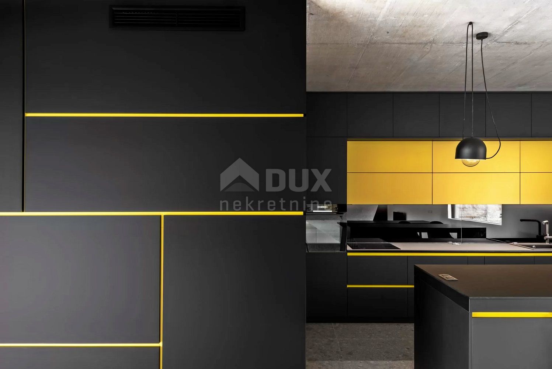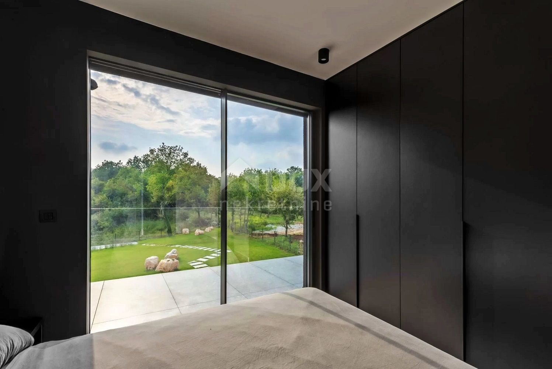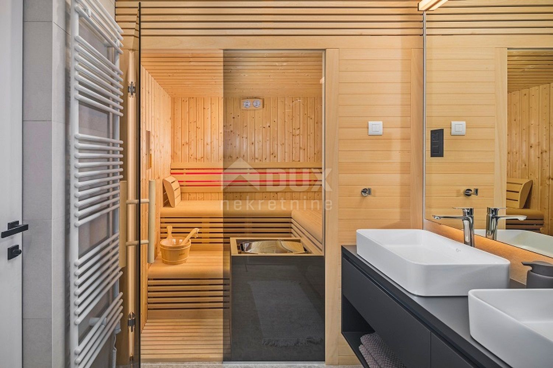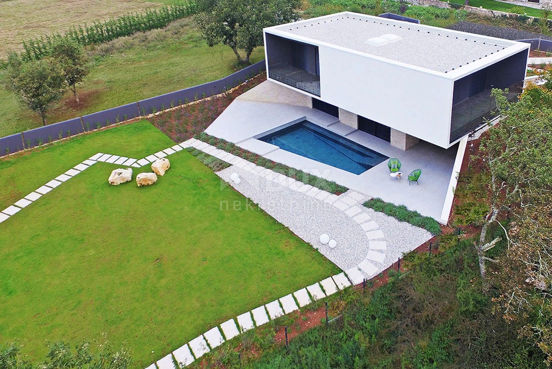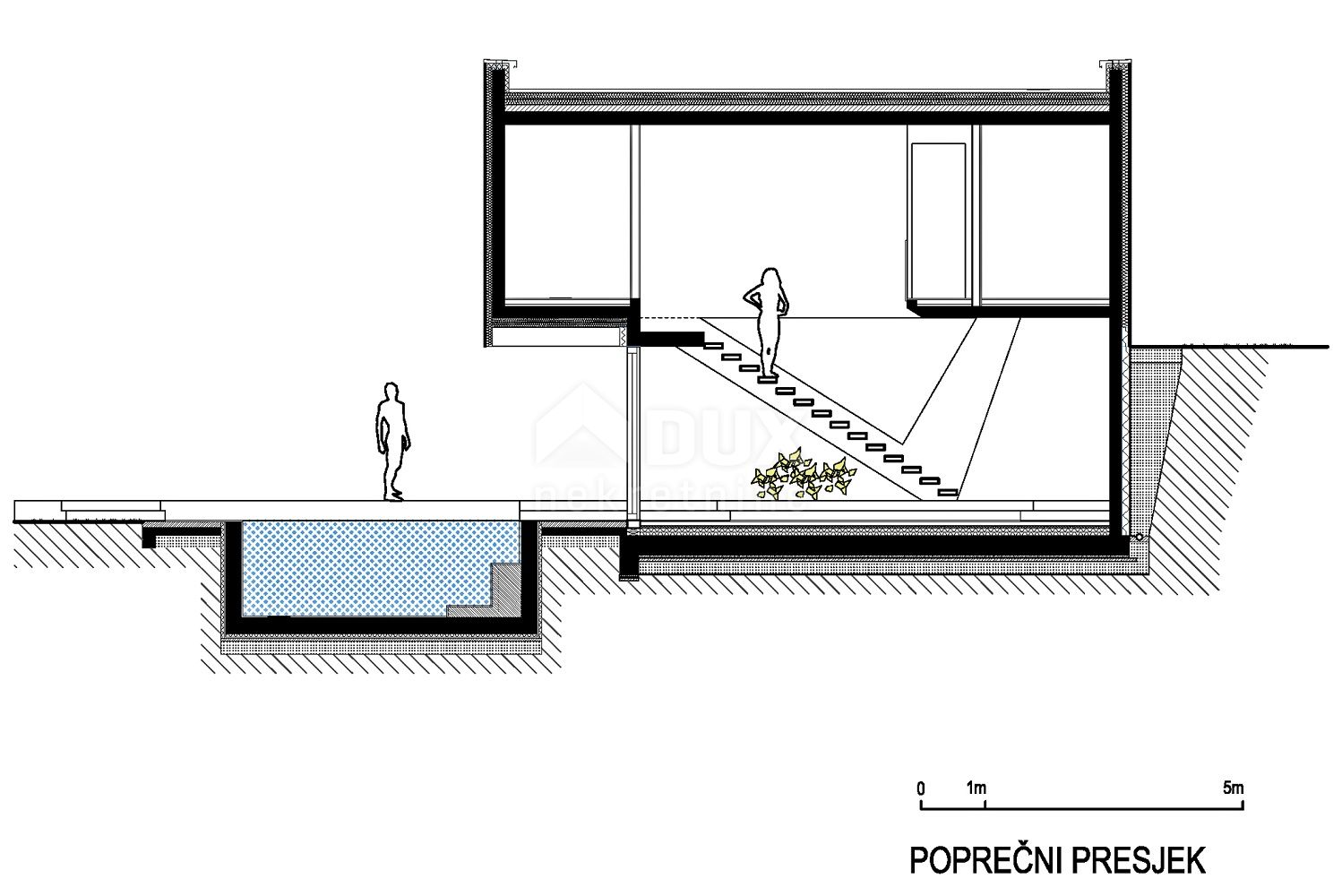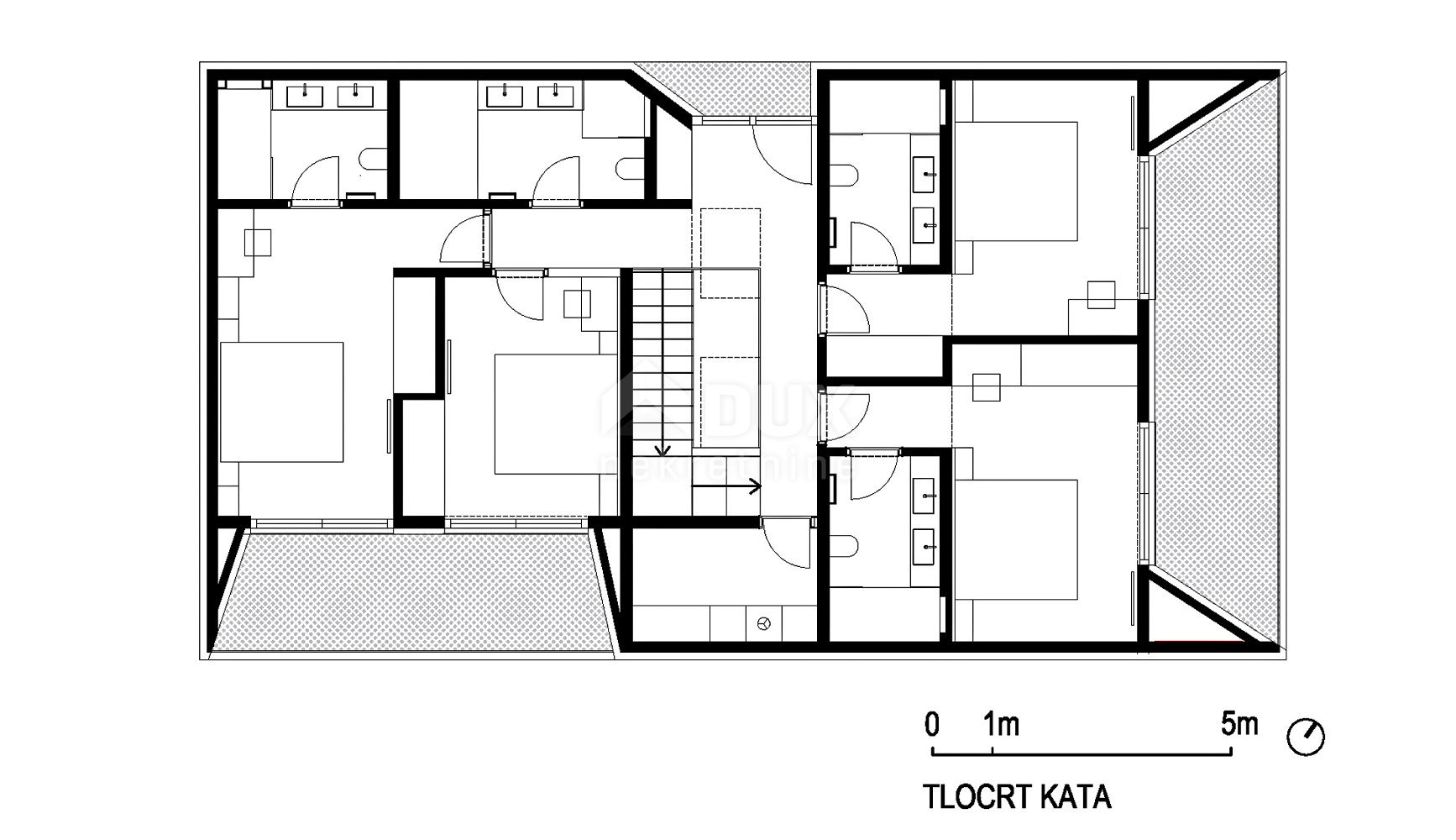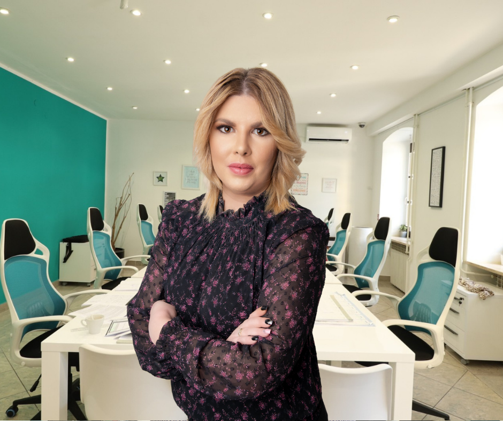- Location:
- Poreč
- Price:
- 1.200.000€
- Square size:
- 251 m2
- ID Code:
- 24211
- Location:
- Poreč
- Transaction:
- For sale
- Realestate type:
- House
- Total rooms:
- 5
- Bedrooms:
- 4
- Bathrooms:
- 4
- Toilets:
- 1
- Price:
- 1.200.000€
- Square size:
- 251 m2
- Plot square size:
- 1.445 m2
ISTRIA, POREČ - Impressive designer house with swimming pool
Bathed in a pleasant Mediterranean climate, located in the heart of the western coast of Istria, the ancient town of Poreč and its coastline of preserved natural beauty, landscaped parks, pine and oak groves that reach to the sea itself, along which the clear sea alternates , beaches, bays and islands is spread over an area of 139 km² and consists of 58 settlements. With the identity of an urban coastal city, Poreč is a city of culture, sports, entertainment, tourism and genuine hospitality. One of the most attractive cities of Croatian tourism that uniquely combines the natural beauty of Istria, rich cultural and historical heritage and the most modern amenities of a top tourist destination. The harmony of the old town core, which is a cultural monument, with one of the most famous Istrian cultural monuments, the Euphrasian Basilica, which is on the UNESCO World Heritage List, and the most organized and best equipped tourist resorts on the Adriatic forms a mosaic of unforgettable experiences. Poreč is also a city that is much more than a summer destination of sun and sea. Poreč is a city tailored to man. A city where there is a constant impulse for better living conditions and greater progress in various spheres. A city that is a pleasant, safe and well-organized place to live where everyone can find their place, a city without surcharges with high social sensitivity for all generations. In a small charming place near the city of Poreč, an impressive designer house with a swimming pool is for sale. The location offers an authentic experience of a small Istrian town, intimacy and a break from the noise, and at the same time it is close to the dynamic cities of Istria with a range of amenities. It is oriented towards the south and is located on the edge of a small town with only a few inhabitants. The property provides a high standard of living. High EU standards in construction and materials were fully applied, as well as top-quality equipment and furniture in furnishing. It is characterized by modern architecture with dynamics in exterior and interior design. The combination of clean lines, stone and glass achieves a special visual character and an extremely modern design. In accordance with the pure modernist architecture, the interior of the house, bathed in natural light, stands out with a minimalist style through top-quality equipment and elements of modern custom-made furniture in combination with building materials, such as concrete and Terrazzo tiles. It is designed as one residential unit that extends over two floors. The main entrance to the house is on the upper floor. The floor consists of four bedrooms, each with access to one of the loggias, four bathrooms, one of which contains a sauna, a laundry room and an entrance area/hallway with a staircase. Level with the upper floor, a carefully designed driveway offers parking spaces for two vehicles as well as access via an external staircase to the lower floor and the yard. The lower floor consists of an open concept space that unites the living room, dining room and kitchen, which opens with sliding glass walls onto a covered terrace towards the outdoor area and the swimming pool with sun deck. The floor plan of the floor is complemented by a guest toilet and a technical room. On the level with the lower floor there is also a separate, perfectly integrated summer kitchen with an open fireplace and storage. The yard is fenced, minimalistically decorated, and the lawn extends into the depth of the plot in contrast to the forest that surrounds it. Far from the hustle and bustle of the city with the silence and peace that reigns and the greenery that surrounds it, this property is an exceptional opportunity for a peaceful family life as well as an investment for the purpose of tourist rental.
Dear clients, the agency commission is charged in accordance with the General Business Conditions: www.dux-nekretnine.hr/opci-uvjeti-poslovanja
Bathed in a pleasant Mediterranean climate, located in the heart of the western coast of Istria, the ancient town of Poreč and its coastline of preserved natural beauty, landscaped parks, pine and oak groves that reach to the sea itself, along which the clear sea alternates , beaches, bays and islands is spread over an area of 139 km² and consists of 58 settlements. With the identity of an urban coastal city, Poreč is a city of culture, sports, entertainment, tourism and genuine hospitality. One of the most attractive cities of Croatian tourism that uniquely combines the natural beauty of Istria, rich cultural and historical heritage and the most modern amenities of a top tourist destination. The harmony of the old town core, which is a cultural monument, with one of the most famous Istrian cultural monuments, the Euphrasian Basilica, which is on the UNESCO World Heritage List, and the most organized and best equipped tourist resorts on the Adriatic forms a mosaic of unforgettable experiences. Poreč is also a city that is much more than a summer destination of sun and sea. Poreč is a city tailored to man. A city where there is a constant impulse for better living conditions and greater progress in various spheres. A city that is a pleasant, safe and well-organized place to live where everyone can find their place, a city without surcharges with high social sensitivity for all generations. In a small charming place near the city of Poreč, an impressive designer house with a swimming pool is for sale. The location offers an authentic experience of a small Istrian town, intimacy and a break from the noise, and at the same time it is close to the dynamic cities of Istria with a range of amenities. It is oriented towards the south and is located on the edge of a small town with only a few inhabitants. The property provides a high standard of living. High EU standards in construction and materials were fully applied, as well as top-quality equipment and furniture in furnishing. It is characterized by modern architecture with dynamics in exterior and interior design. The combination of clean lines, stone and glass achieves a special visual character and an extremely modern design. In accordance with the pure modernist architecture, the interior of the house, bathed in natural light, stands out with a minimalist style through top-quality equipment and elements of modern custom-made furniture in combination with building materials, such as concrete and Terrazzo tiles. It is designed as one residential unit that extends over two floors. The main entrance to the house is on the upper floor. The floor consists of four bedrooms, each with access to one of the loggias, four bathrooms, one of which contains a sauna, a laundry room and an entrance area/hallway with a staircase. Level with the upper floor, a carefully designed driveway offers parking spaces for two vehicles as well as access via an external staircase to the lower floor and the yard. The lower floor consists of an open concept space that unites the living room, dining room and kitchen, which opens with sliding glass walls onto a covered terrace towards the outdoor area and the swimming pool with sun deck. The floor plan of the floor is complemented by a guest toilet and a technical room. On the level with the lower floor there is also a separate, perfectly integrated summer kitchen with an open fireplace and storage. The yard is fenced, minimalistically decorated, and the lawn extends into the depth of the plot in contrast to the forest that surrounds it. Far from the hustle and bustle of the city with the silence and peace that reigns and the greenery that surrounds it, this property is an exceptional opportunity for a peaceful family life as well as an investment for the purpose of tourist rental.
Dear clients, the agency commission is charged in accordance with the General Business Conditions: www.dux-nekretnine.hr/opci-uvjeti-poslovanja
Utilities
- Central heating
- Electricity
- Waterworks
- Heating: Underfloor heating, heat pump
- Asphalt road
- Air conditioning
- Energy class: A+
- Building permit
- Ownership certificate
- Usage permit
- Satellite TV
- Internet
- Alarm system
- Parking spaces: 2
- Swimming pool
- Sea distance: 13000
- Store
- Public transport
- Furnitured/Equipped
- Number of floors: One-story house
- House type: Detached
- Cellar
Copyright © 2024. Dux deluxe real estate, All rights reserved
Nekretnine1 - program za agencije
This website uses cookies and similar technologies to give you the very best user experience, including to personalise advertising and content. By clicking 'Accept', you accept all cookies.

