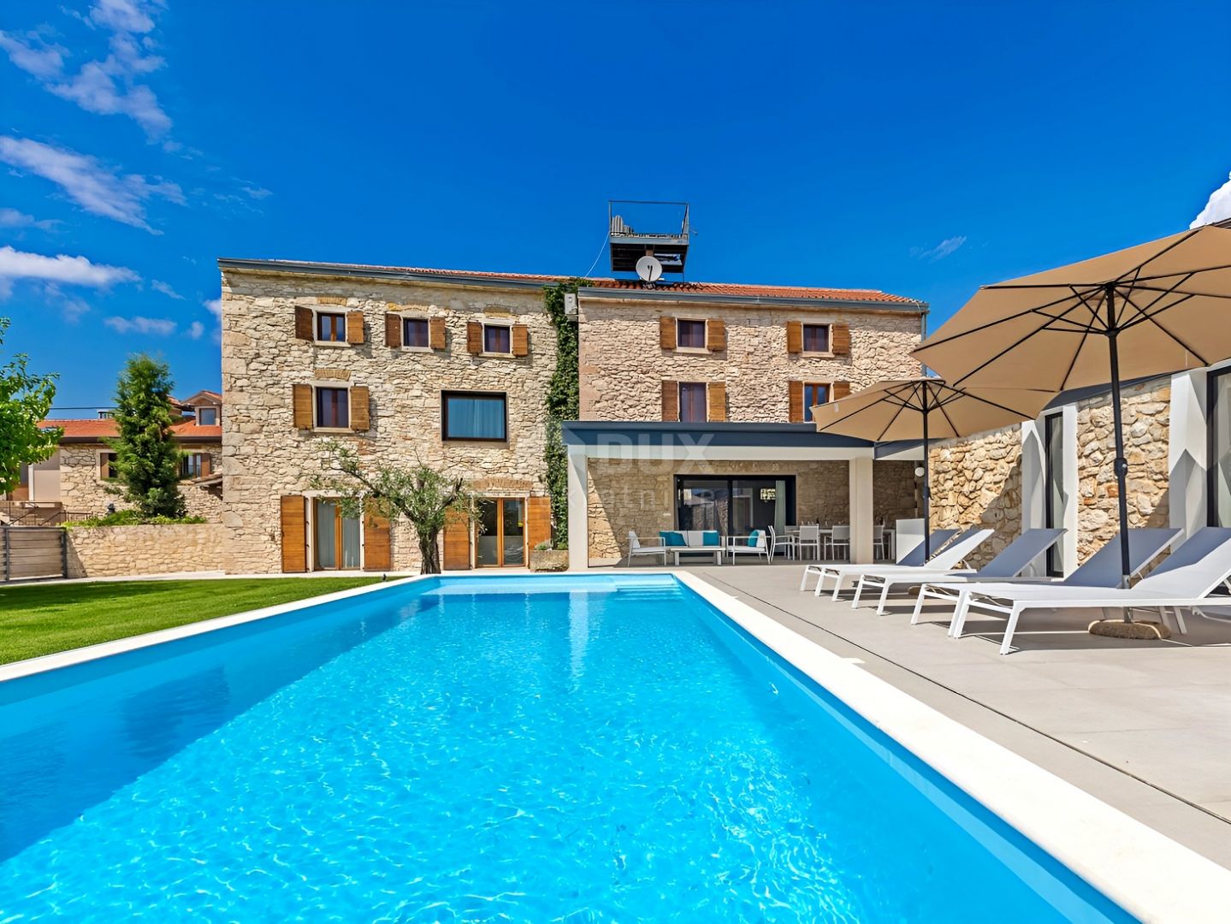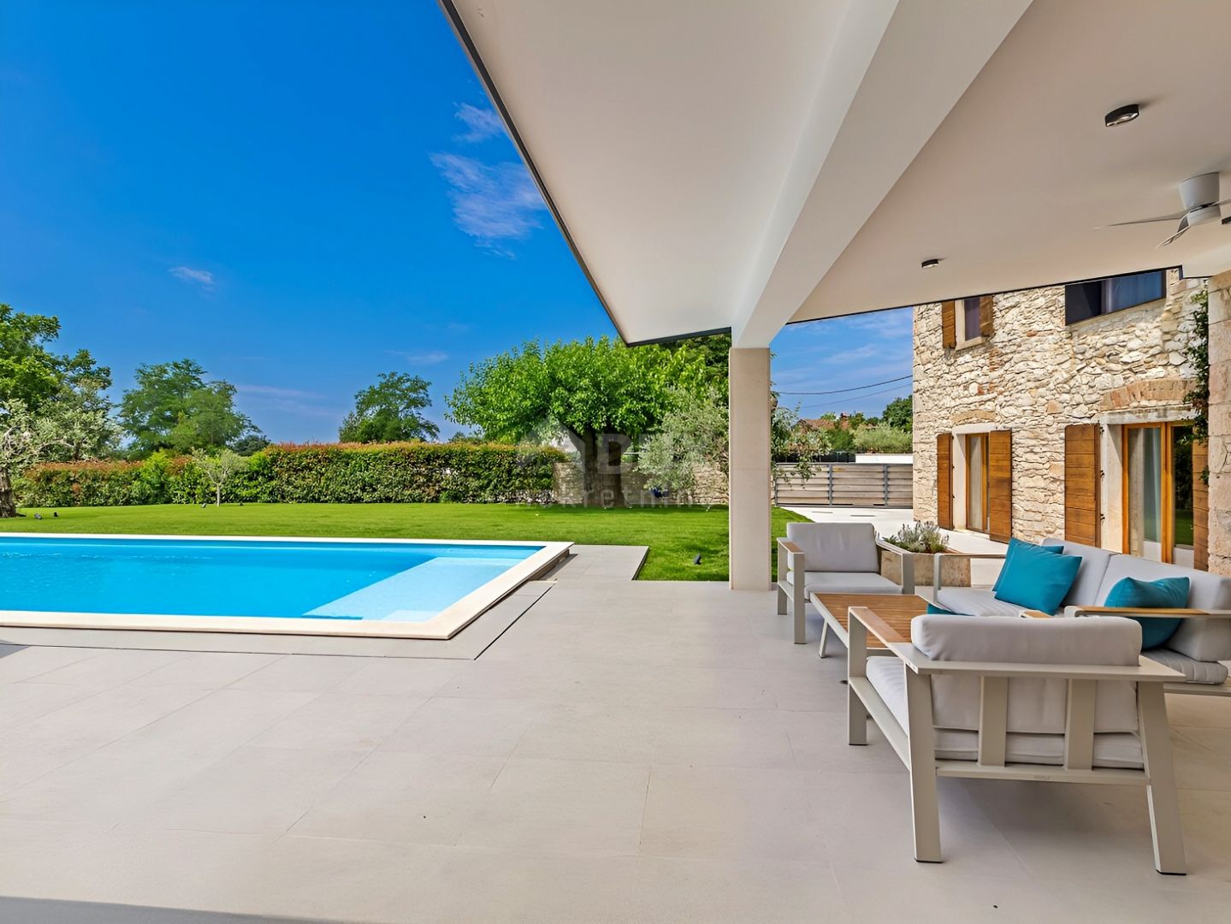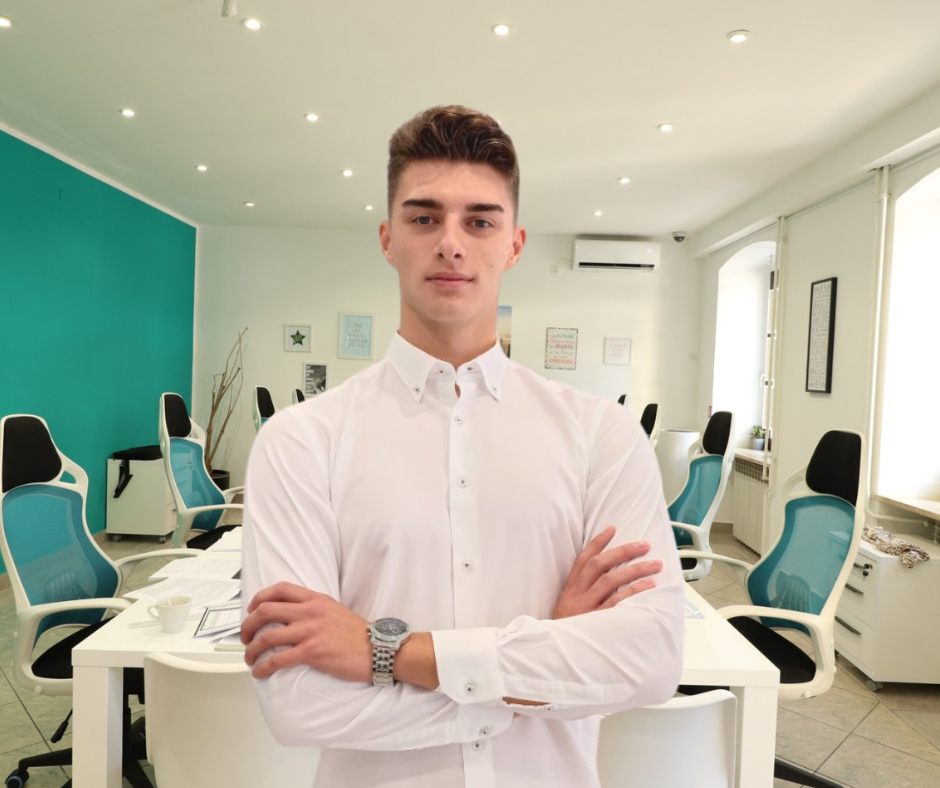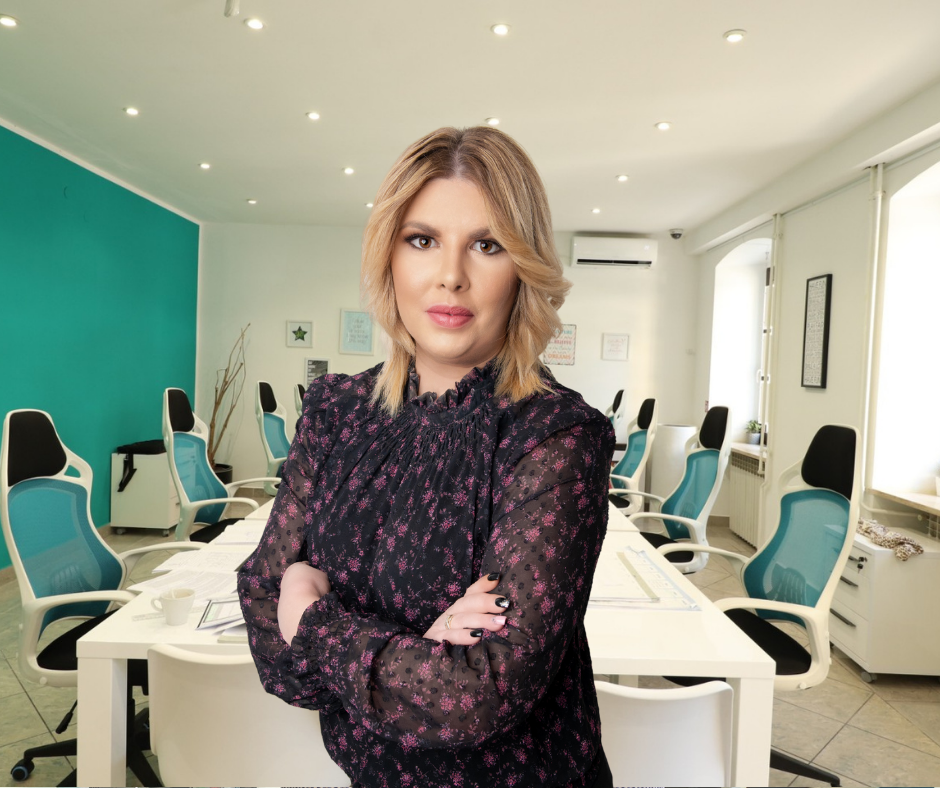- Location:
- Brtonigla
- Price:
- 1.200.000€
- Square size:
- 312 m2
- ID Code:
- 29709
- Location:
- Brtonigla
- Transaction:
- For sale
- Realestate type:
- House
- Total rooms:
- 8
- Bedrooms:
- 5
- Bathrooms:
- 4
- Toilets:
- 1
- Price:
- 1.200.000€
- Square size:
- 312 m2
- Plot square size:
- 708 m2
ISTRIA, BRTONIGLA - The contemporary stone villa
Idyllic Brtonigla is located on the northwestern part of the Istrian peninsula. It is located on a 141 m high hill, surrounded by vineyards and olive groves. In fact, the municipality of Brtonigla stands on "four lands", which means that all types of soil that exist in Istria are present on the territory of the city, which is a unique case in Istria. The municipality of Brtonigla covers a territory of 33 km², stretching along the sea coast and inland, green, Istria. Beautiful green vineyards and olive groves surrounded by paths, wine cellars with top-quality wine and traditional Istrian delicacies that seduce the palate, as well as natural parks and caves and beautiful flora and fauna, providing hidden roads through meadows and forests that lead to beautiful beaches in just a few minutes with a crystal sea, photogenic Brtonigla is a combination of hedonism and adventure. Brtonigla and its surroundings are a harmonious mixture of the sea, vineyards, olive groves, fields, rivers and forests with picturesque and proudly decorated settlements. Not far from Brtonigla, there is a contemporary stone villa for sale. Located in a rural environment, it provides complete comfort, privacy and luxury. The old building of the stone beauty has been given a new look, and its centuries-old architectural past is timeless today, and tradition is unobtrusively combined with supreme luxury. The perfectly restored and decorated stone house reveals beautifully preserved stone walls interwoven with contemporary architectural solutions. The modern interior, in which natural materials are interwoven with neutral colors, stretches across three floors of an area of 350 m², which exude elegance and refinement and provides a high level of comfort. The ground floor consists of a living room with a gallery and access to a covered terrace, a kitchen with a dining room and a guest toilet. the first floor consists of a bedroom with a bathroom, while the loft consists of three bedrooms and two bathrooms. Next to the house there is a covered summer kitchen and an auxiliary wellness facility with a sauna and a bathroom. Complete harmony and comfort is rounded off by a 50 m² heated swimming pool with a sun deck. Far from the hustle and bustle of the city with the silence and peace that reigns and the greenery that surrounds it, this property is an exceptional opportunity for a peaceful family life as well as an investment for the purpose of tourist rental. The seller of the property in question is a legal entity.
Dear clients, the agency commission is charged in accordance with the General Business Conditions: www.dux-nekretnine.hr/opci-uvjeti-poslovanja
Idyllic Brtonigla is located on the northwestern part of the Istrian peninsula. It is located on a 141 m high hill, surrounded by vineyards and olive groves. In fact, the municipality of Brtonigla stands on "four lands", which means that all types of soil that exist in Istria are present on the territory of the city, which is a unique case in Istria. The municipality of Brtonigla covers a territory of 33 km², stretching along the sea coast and inland, green, Istria. Beautiful green vineyards and olive groves surrounded by paths, wine cellars with top-quality wine and traditional Istrian delicacies that seduce the palate, as well as natural parks and caves and beautiful flora and fauna, providing hidden roads through meadows and forests that lead to beautiful beaches in just a few minutes with a crystal sea, photogenic Brtonigla is a combination of hedonism and adventure. Brtonigla and its surroundings are a harmonious mixture of the sea, vineyards, olive groves, fields, rivers and forests with picturesque and proudly decorated settlements. Not far from Brtonigla, there is a contemporary stone villa for sale. Located in a rural environment, it provides complete comfort, privacy and luxury. The old building of the stone beauty has been given a new look, and its centuries-old architectural past is timeless today, and tradition is unobtrusively combined with supreme luxury. The perfectly restored and decorated stone house reveals beautifully preserved stone walls interwoven with contemporary architectural solutions. The modern interior, in which natural materials are interwoven with neutral colors, stretches across three floors of an area of 350 m², which exude elegance and refinement and provides a high level of comfort. The ground floor consists of a living room with a gallery and access to a covered terrace, a kitchen with a dining room and a guest toilet. the first floor consists of a bedroom with a bathroom, while the loft consists of three bedrooms and two bathrooms. Next to the house there is a covered summer kitchen and an auxiliary wellness facility with a sauna and a bathroom. Complete harmony and comfort is rounded off by a 50 m² heated swimming pool with a sun deck. Far from the hustle and bustle of the city with the silence and peace that reigns and the greenery that surrounds it, this property is an exceptional opportunity for a peaceful family life as well as an investment for the purpose of tourist rental. The seller of the property in question is a legal entity.
Dear clients, the agency commission is charged in accordance with the General Business Conditions: www.dux-nekretnine.hr/opci-uvjeti-poslovanja
Utilities
- Water supply
- Central heating
- Electricity
- Waterworks
- Heating: Underfloor heating, heat pump
- Phone
- Asphalt road
- Air conditioning
- City sewage
- Energy class: Energy certification is being acquired
- Ownership certificate
- Usage permit
- Intercom
- Satellite TV
- Internet
- Alarm system
- Parking spaces: 4
- Garden
- Swimming pool
- Barbecue
- Playground
- Post office
- Sea distance: 6000
- Kindergarden
- Store
- School
- Proximity to the sea
- Terrace
- Stone house
- Furnitured/Equipped
- Sea view
- Villa
- Adaptation year: 2023
- Construction year: 1818
- Number of floors: One-story house
- House type: Detached
Copyright © 2024. Dux deluxe real estate, All rights reserved
Nekretnine1 - program za agencije
This website uses cookies and similar technologies to give you the very best user experience, including to personalise advertising and content. By clicking 'Accept', you accept all cookies.








































