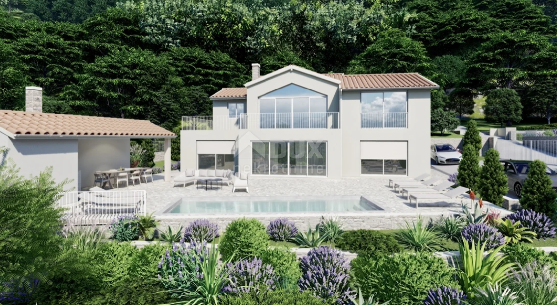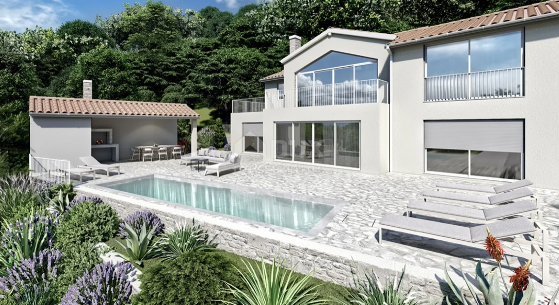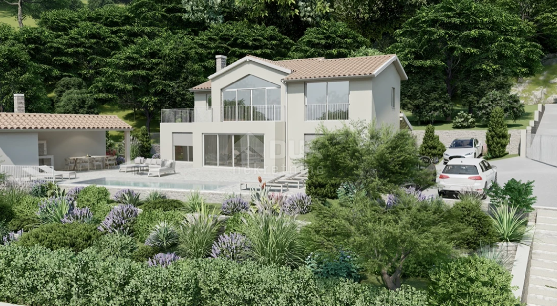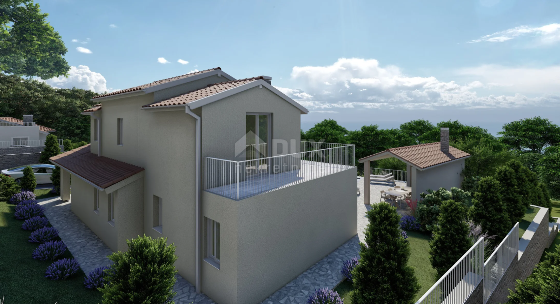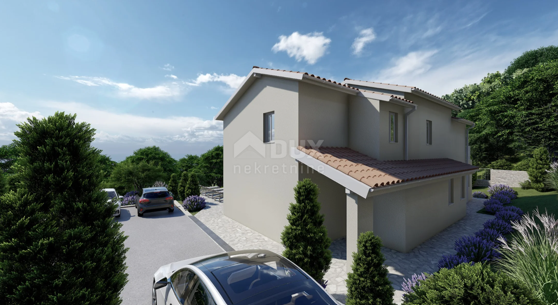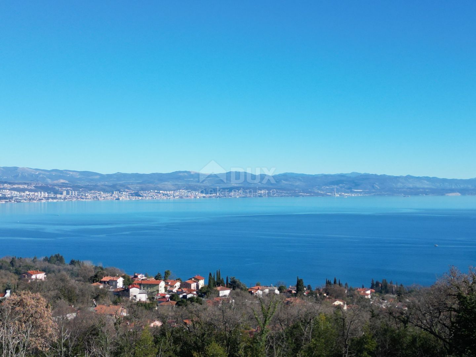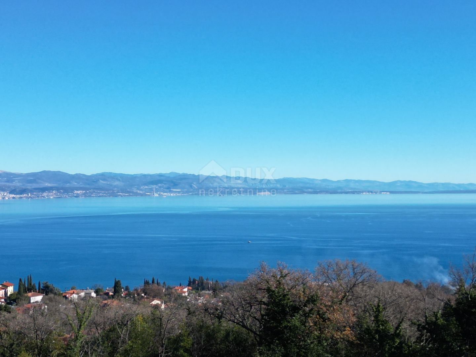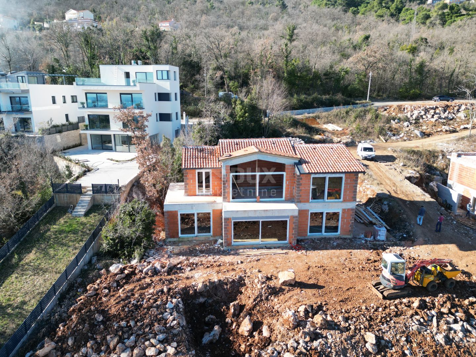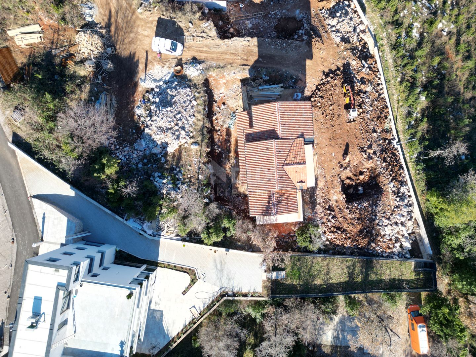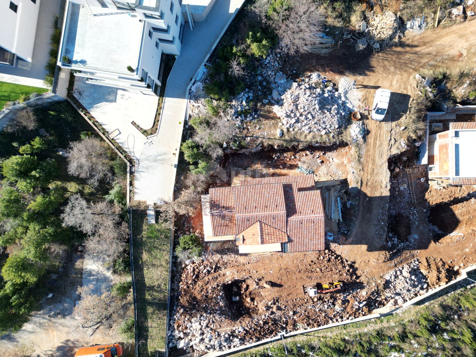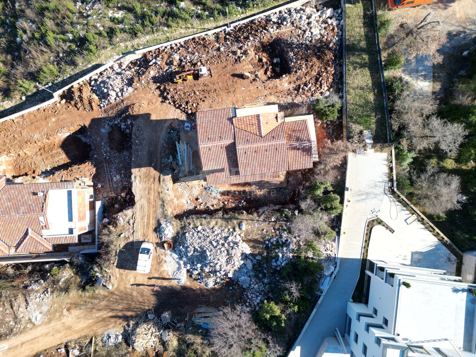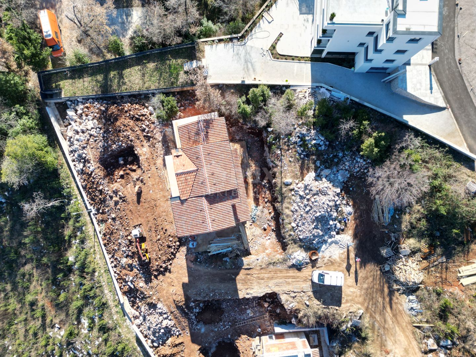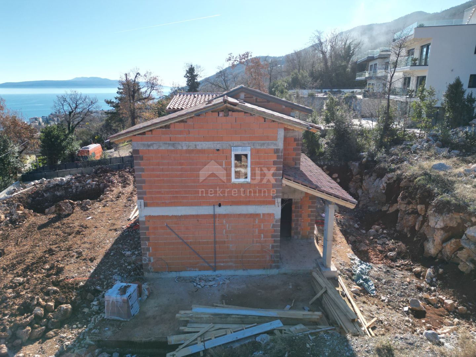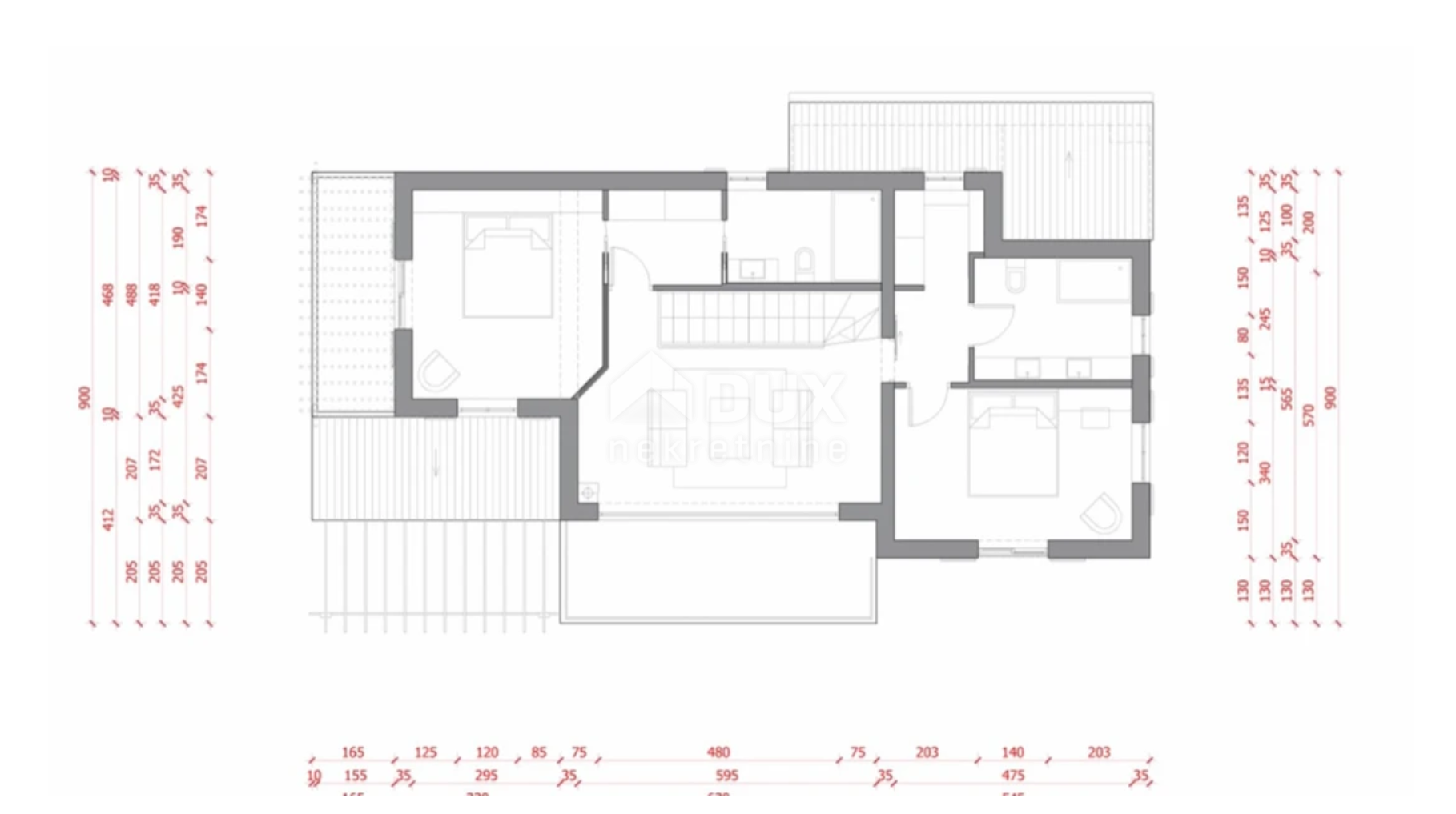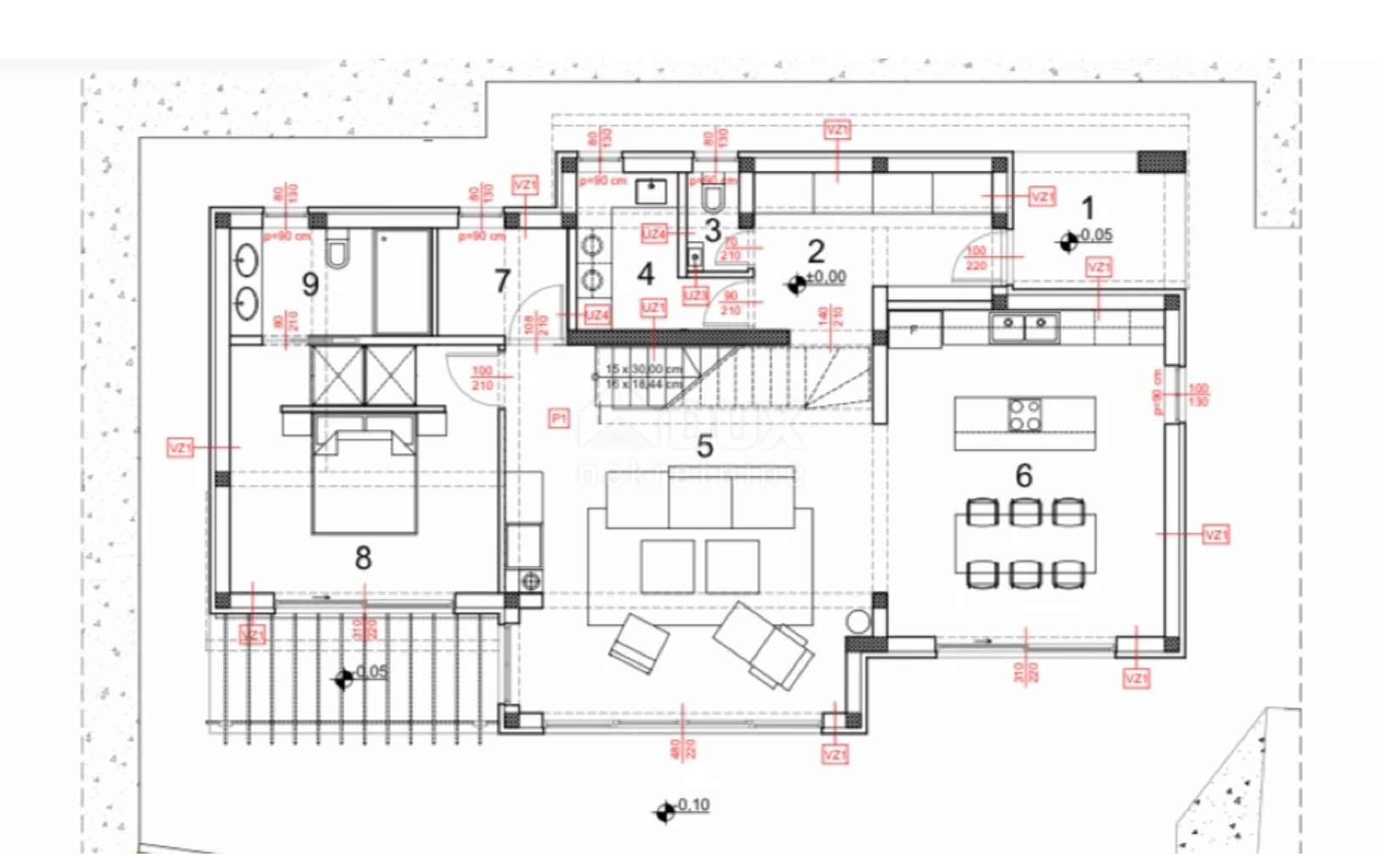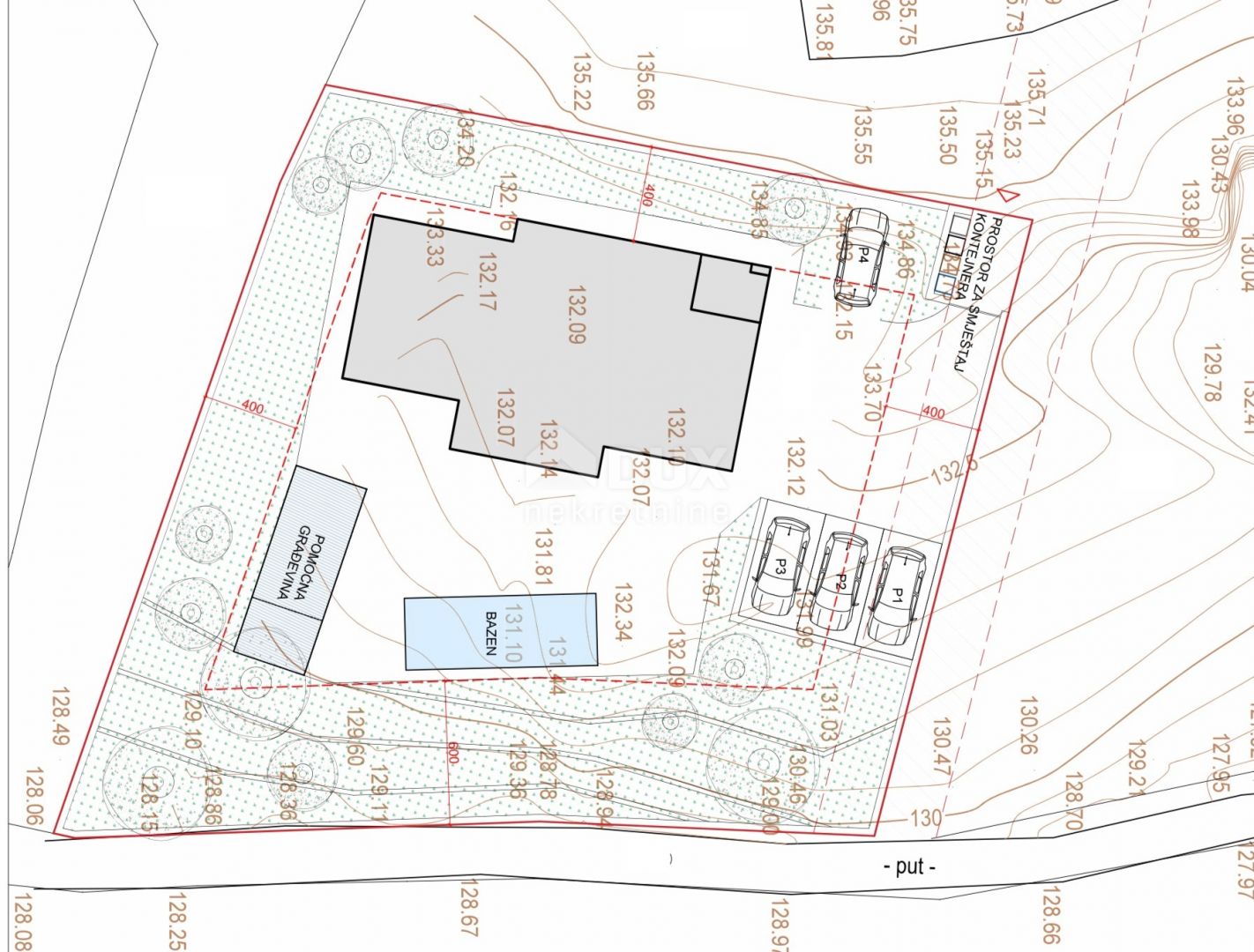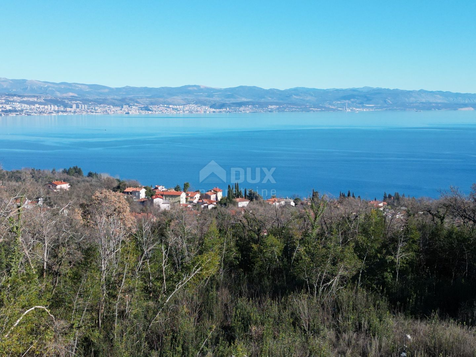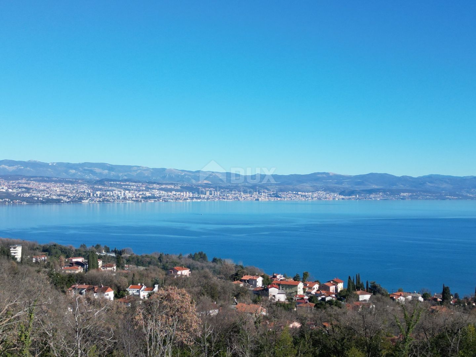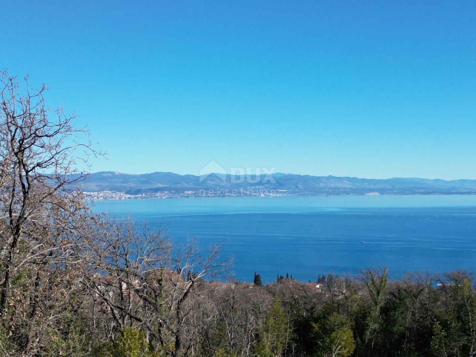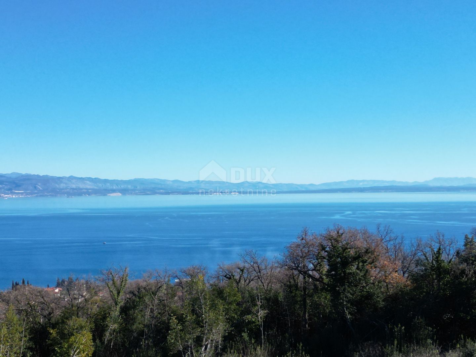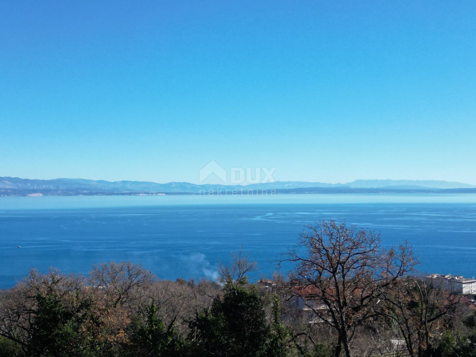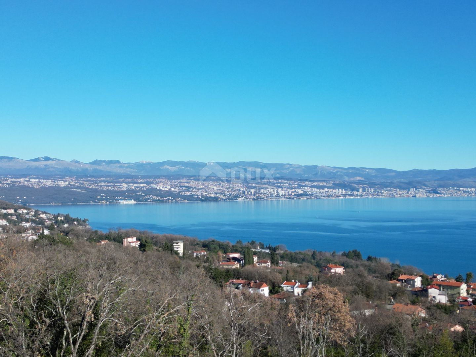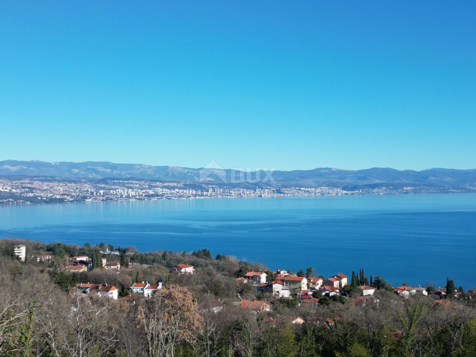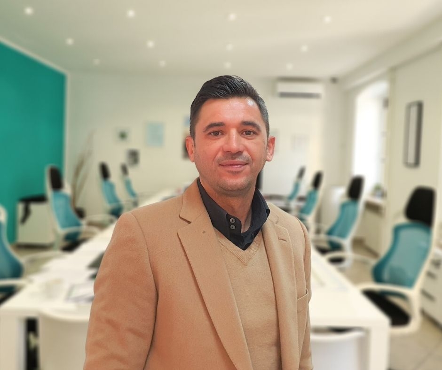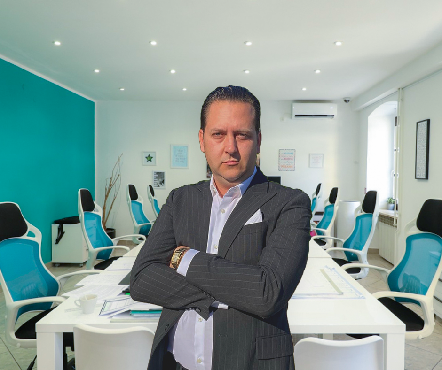- Location:
- Lovran
- Price:
1.575.000€
1.475.000€
- Square size:
- 230 m2
- ID Code:
- 31682
- Location:
- Lovran
- Transaction:
- For sale
- Realestate type:
- House
- Total rooms:
- 7
- Bedrooms:
- 3
- Bathrooms:
- 3
- Toilets:
- 1
- Total floors:
- 2
- Price:
1.575.000€
1.475.000€
- Square size:
- 230 m2
- Plot square size:
- 930 m2
OPATIJA, LOVRAN, IKA - villa 230 m2 with a panoramic view of the sea and a swimming pool + landscaped garden 930 m2!!! OPPORTUNITY!!!
DESCRIPTION: Living area: ca. 230 square meters (2,475 square meters) Plot size: 933 m² / 10,040 m² 3 bedrooms, 3.5 bathrooms Open kitchen / dining room Living room with fireplace and panoramic windows Family room with large balcony BBQ with covered dining area Heated pool Carport for 3 cars Ready to move in: summer 2024 The villa is accessed via a private driveway. Below the villa, which is located on a slope, there is a wood that provides plenty of peace and privacy. The spacious garden and flexible room layout offer enough space for the whole family, home office, guests and hobbies. The villa is also suitable as a holiday rental investment property. The living room on the ground floor has a view of the pool and the sea. Between the living room and the spacious open kitchen with dining area, there is an open fireplace that is visible on both sides. Also on the ground floor there is a guest bathroom that serves as a laundry room, as well as a room that can be arranged as a sauna or wine cellar (no windows). From the bedroom as well as the bathroom on the ground floor you have a beautiful view of the sea. On the first floor there is a garage with a freight elevator to the kitchen and the main entrance that opens into a large family room with panoramic views and a gable roof. It is designed as a multi-purpose family space and can be used as a home office, gym, games room etc. Or simply to enjoy the magnificent bird's eye view. If you want to climb even higher, you can reach the roof terrace via the external staircase next to the garage. From here you can admire spectacular sunrises or count shooting stars. But let's go back home. Upstairs there are two more bedrooms, each with a bathroom. One of them has a full view of the sea and a balcony. The second room has a separate entrance and a terrace that overlooks the garden. The kitchenette can be used from this apartment as well as from the family room. In front of the house there is a heated swimming pool, a spacious terrace, a large garden, as well as a barbecue area with a covered seating area. The villa is expected to be ready for occupancy in the spring of 2024. There is still the option of choosing floor coverings and wall colors. The villa is located on the Opatija Riviera between the picturesque fishing towns of Ika and Lovran. The villa is 800 meters from the sea. Ika and Lovran are approximately 1.6 km (1 mile) by car or 1.1 km (0.68 miles) by footpath from the garden gate. Distance from ACI Marina Ičići is 3.2 km (2 miles). LOVRAN: Lovran is a city with a long and rich past with a hundred-year tradition in tourism. It was named after the laurel (laurus nobilis) which grows abundantly in the evergreen groves in the town and its surroundings. Lovran is located on the eastern coast of Istria in the Kvarner Gulf. It is located at the foot of the greenest and most vegetated mountain on the Adriatic - Učka. It is 19 km from our largest port Rijeka, 14 km from the railway station in Matulji, and 80 km from the airport in Pula. It is surrounded by high mountains to the north and west (Učka 1396 m, Snježnik 1605 m, Risnjak 1528 m), and on the sea side by islands (Krk, Cres), and its position is exceptionally protected from the winds. In the winter months, the most common wind is the bora, which blows from the north and brings clear and cold weather. Jugo brings rain and high humidity, and in the summer months the mistral brings freshness from the open sea, mitigating the heat and humidity. Lovran has preserved its historical core of the medieval urban concept. The old town was surrounded by a defensive wall and bastions on the foundations and walls of which houses were built over time. The courtyards of the Old Town are the charm and specialty of Mediterranean urban architecture. Behind the stone portal, the facades of the neighboring houses can be seen, decorated with staircases, porches and skodes, and in the middle of the courtyard rises the stone mouth of the cistern. In the 21st century, Lovran has a rich historical heritage, a centuries-old tourist tradition, preserved nature, built infrastructure, all of which enable tourism to take off again with sustainable development and compliance with all ecological standards. The good climate, lush Mediterranean vegetation and favorable geographical position enabled the strong development of tourism at the turn of the 19th and 20th centuries. Since that time, Lovran has been, along with Opatija, the most important place on the famous Riviera. Several villas built at that time are included in the world architectural heritage. The climate is Mediterranean with continental elements. The average winter air temperature is 7°C, summer 22°C, while the annual average is 13.3°C. Sea temperatures range from a minimum of 9°C in the winter months to a maximum of 26°C in August. Lovran has 2,230 sunny days per year and an average amount of precipitation of 1,500 liters per m2. These specific microclimatic conditions allowed all Mediterranean vegetation and plants to thrive. Laurel, palm, magnolia, various types of evergreen shrubs, honey oak, pines and cypresses grow in abundance along the coast. Above Lovran, cherries, vines and olives thrive in the terraced gardens, and on the deep, washed and acidified soils, forests of tame chestnuts (the famous chestnuts from Lovran) grow abundantly. The abundance of vegetation and the high concentration of salt in the sea (37.8 ‰) result in rich plant and marine aerosol in the air. All these elements make Lovran's climate very stimulating and favorable for health. Dear clients, the agency commission is charged in accordance with the General Terms and Conditions www.dux-nekretnine.hr/opci-uvjeti-poslovanja Dear potential buyers, tenants and lessees, viewing the property you are interested in and in which you have an interest is possible only and exclusively with signature of the Real Estate Brokerage Agreement, for the purpose of protecting the property owner from visits by unregistered persons, and in accordance with the Data Protection Act and the Real Estate Brokerage Act. When viewing each property, the potential buyer/tenant/lessee is required to fill out and sign the Real Estate Brokerage Agreement, which states the following: - basic information about the potential buyer/lessee/lessee - basic information about the agency - the amount of the agency commission The agency commission for the buyer is 3 % (+25% VAT) of the total agreed purchase price. The agency commission for the lessee is one monthly rent (+ 25% VAT).
DESCRIPTION: Living area: ca. 230 square meters (2,475 square meters) Plot size: 933 m² / 10,040 m² 3 bedrooms, 3.5 bathrooms Open kitchen / dining room Living room with fireplace and panoramic windows Family room with large balcony BBQ with covered dining area Heated pool Carport for 3 cars Ready to move in: summer 2024 The villa is accessed via a private driveway. Below the villa, which is located on a slope, there is a wood that provides plenty of peace and privacy. The spacious garden and flexible room layout offer enough space for the whole family, home office, guests and hobbies. The villa is also suitable as a holiday rental investment property. The living room on the ground floor has a view of the pool and the sea. Between the living room and the spacious open kitchen with dining area, there is an open fireplace that is visible on both sides. Also on the ground floor there is a guest bathroom that serves as a laundry room, as well as a room that can be arranged as a sauna or wine cellar (no windows). From the bedroom as well as the bathroom on the ground floor you have a beautiful view of the sea. On the first floor there is a garage with a freight elevator to the kitchen and the main entrance that opens into a large family room with panoramic views and a gable roof. It is designed as a multi-purpose family space and can be used as a home office, gym, games room etc. Or simply to enjoy the magnificent bird's eye view. If you want to climb even higher, you can reach the roof terrace via the external staircase next to the garage. From here you can admire spectacular sunrises or count shooting stars. But let's go back home. Upstairs there are two more bedrooms, each with a bathroom. One of them has a full view of the sea and a balcony. The second room has a separate entrance and a terrace that overlooks the garden. The kitchenette can be used from this apartment as well as from the family room. In front of the house there is a heated swimming pool, a spacious terrace, a large garden, as well as a barbecue area with a covered seating area. The villa is expected to be ready for occupancy in the spring of 2024. There is still the option of choosing floor coverings and wall colors. The villa is located on the Opatija Riviera between the picturesque fishing towns of Ika and Lovran. The villa is 800 meters from the sea. Ika and Lovran are approximately 1.6 km (1 mile) by car or 1.1 km (0.68 miles) by footpath from the garden gate. Distance from ACI Marina Ičići is 3.2 km (2 miles). LOVRAN: Lovran is a city with a long and rich past with a hundred-year tradition in tourism. It was named after the laurel (laurus nobilis) which grows abundantly in the evergreen groves in the town and its surroundings. Lovran is located on the eastern coast of Istria in the Kvarner Gulf. It is located at the foot of the greenest and most vegetated mountain on the Adriatic - Učka. It is 19 km from our largest port Rijeka, 14 km from the railway station in Matulji, and 80 km from the airport in Pula. It is surrounded by high mountains to the north and west (Učka 1396 m, Snježnik 1605 m, Risnjak 1528 m), and on the sea side by islands (Krk, Cres), and its position is exceptionally protected from the winds. In the winter months, the most common wind is the bora, which blows from the north and brings clear and cold weather. Jugo brings rain and high humidity, and in the summer months the mistral brings freshness from the open sea, mitigating the heat and humidity. Lovran has preserved its historical core of the medieval urban concept. The old town was surrounded by a defensive wall and bastions on the foundations and walls of which houses were built over time. The courtyards of the Old Town are the charm and specialty of Mediterranean urban architecture. Behind the stone portal, the facades of the neighboring houses can be seen, decorated with staircases, porches and skodes, and in the middle of the courtyard rises the stone mouth of the cistern. In the 21st century, Lovran has a rich historical heritage, a centuries-old tourist tradition, preserved nature, built infrastructure, all of which enable tourism to take off again with sustainable development and compliance with all ecological standards. The good climate, lush Mediterranean vegetation and favorable geographical position enabled the strong development of tourism at the turn of the 19th and 20th centuries. Since that time, Lovran has been, along with Opatija, the most important place on the famous Riviera. Several villas built at that time are included in the world architectural heritage. The climate is Mediterranean with continental elements. The average winter air temperature is 7°C, summer 22°C, while the annual average is 13.3°C. Sea temperatures range from a minimum of 9°C in the winter months to a maximum of 26°C in August. Lovran has 2,230 sunny days per year and an average amount of precipitation of 1,500 liters per m2. These specific microclimatic conditions allowed all Mediterranean vegetation and plants to thrive. Laurel, palm, magnolia, various types of evergreen shrubs, honey oak, pines and cypresses grow in abundance along the coast. Above Lovran, cherries, vines and olives thrive in the terraced gardens, and on the deep, washed and acidified soils, forests of tame chestnuts (the famous chestnuts from Lovran) grow abundantly. The abundance of vegetation and the high concentration of salt in the sea (37.8 ‰) result in rich plant and marine aerosol in the air. All these elements make Lovran's climate very stimulating and favorable for health. Dear clients, the agency commission is charged in accordance with the General Terms and Conditions www.dux-nekretnine.hr/opci-uvjeti-poslovanja Dear potential buyers, tenants and lessees, viewing the property you are interested in and in which you have an interest is possible only and exclusively with signature of the Real Estate Brokerage Agreement, for the purpose of protecting the property owner from visits by unregistered persons, and in accordance with the Data Protection Act and the Real Estate Brokerage Act. When viewing each property, the potential buyer/tenant/lessee is required to fill out and sign the Real Estate Brokerage Agreement, which states the following: - basic information about the potential buyer/lessee/lessee - basic information about the agency - the amount of the agency commission The agency commission for the buyer is 3 % (+25% VAT) of the total agreed purchase price. The agency commission for the lessee is one monthly rent (+ 25% VAT).
Utilities
- Water supply
- Central heating
- Electricity
- Waterworks
- Heating:
- Phone
- Asphalt road
- Air conditioning
- City sewage
- subdivision plan
- Building permit
- Ownership certificate
- Cable TV
- Internet
- Parking spaces: 3
- Covered parking space
- Tavern
- Garden
- Swimming pool
- Garden house
- Barbecue
- Park
- Fitness
- Sports centre
- Playground
- Post office
- Bank
- Kindergarden
- Store
- School
- Public transport
- Proximity to the sea
- Balcony
- Terrace
- House by the sea
- Sea view
- Number of floors: Two-story house
- House type: Detached
Copyright © 2024. Dux deluxe real estate, All rights reserved
Nekretnine1 - program za agencije
This website uses cookies and similar technologies to give you the very best user experience, including to personalise advertising and content. By clicking 'Accept', you accept all cookies.

