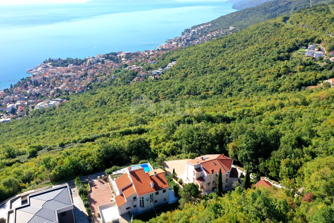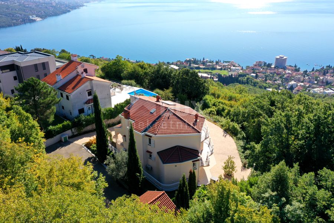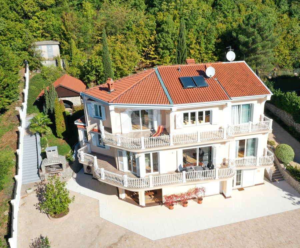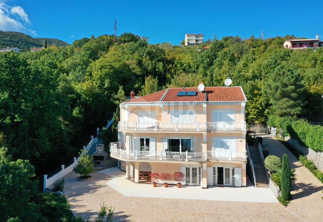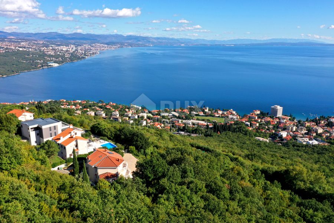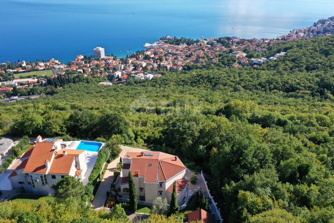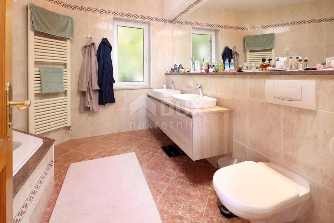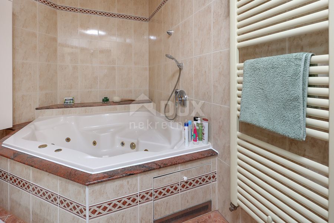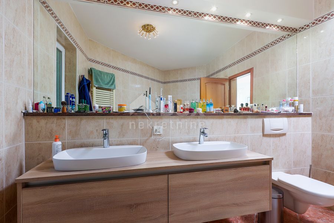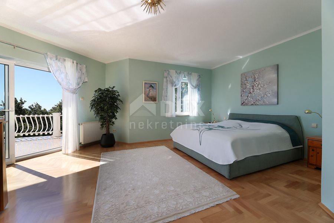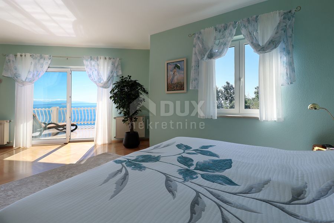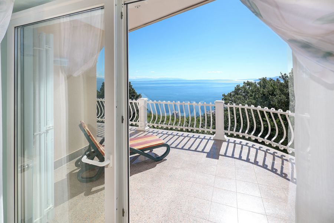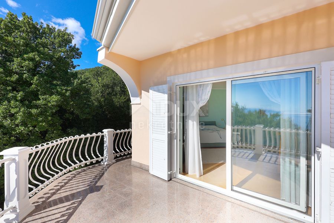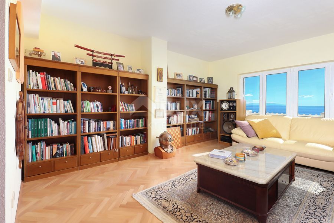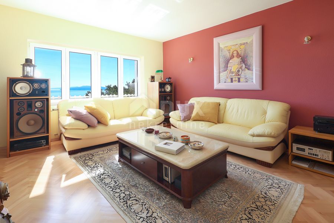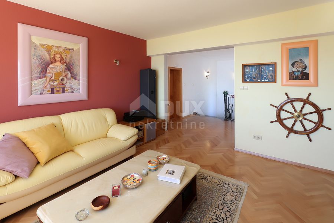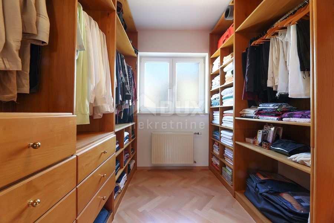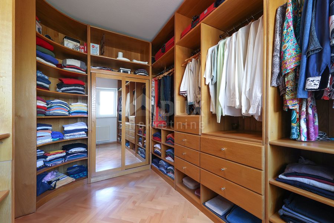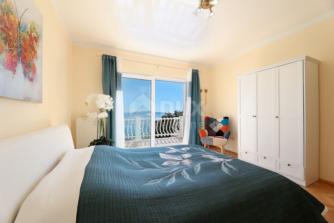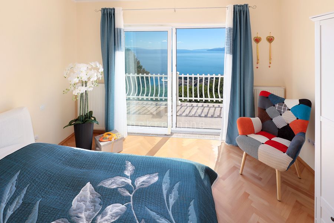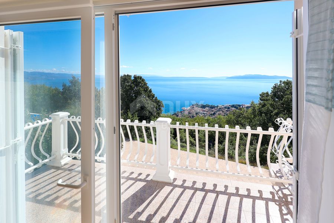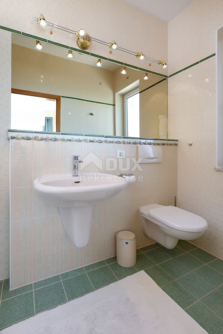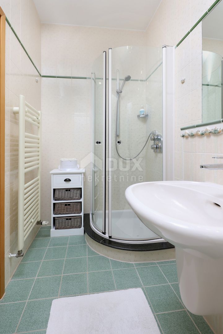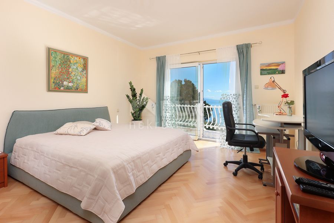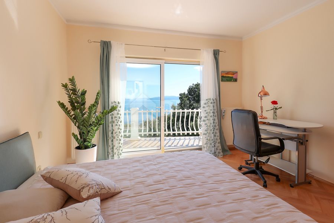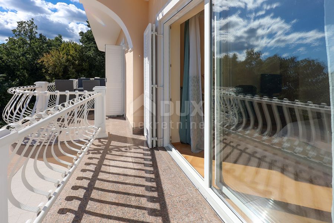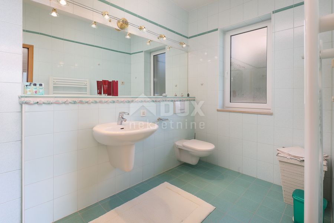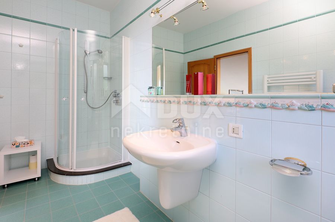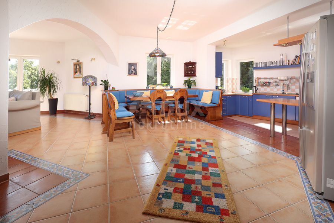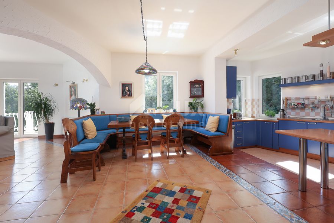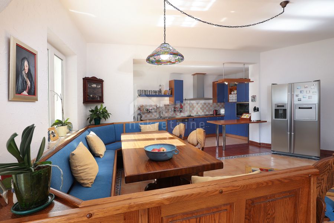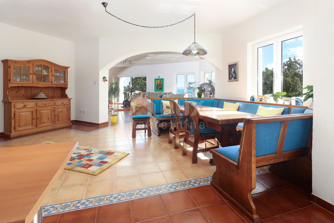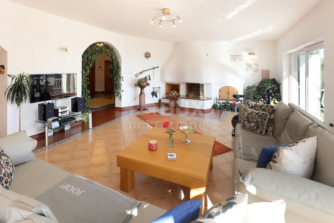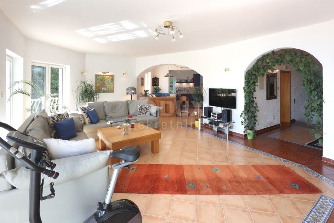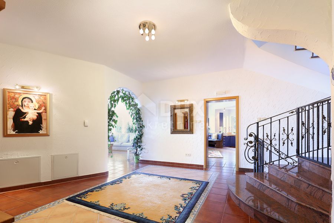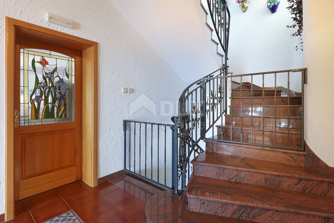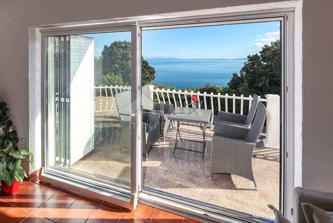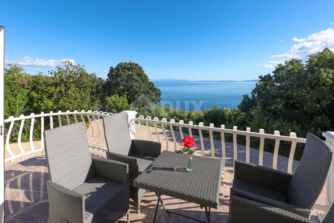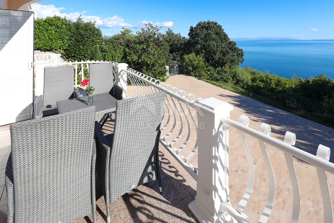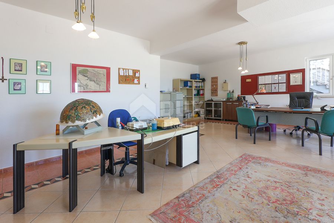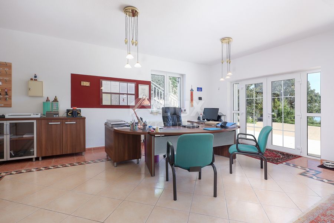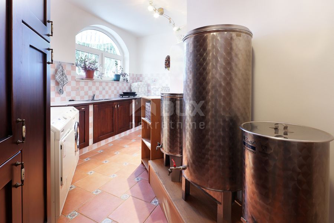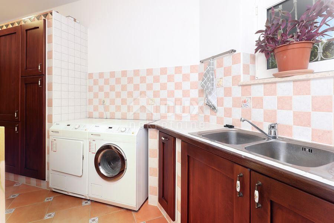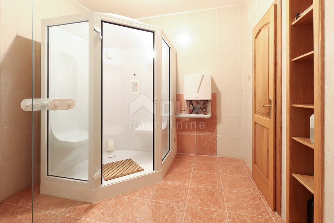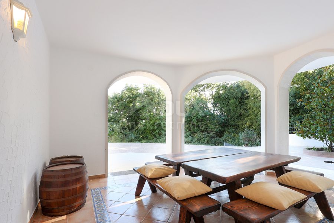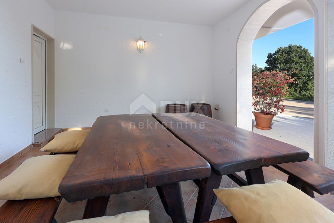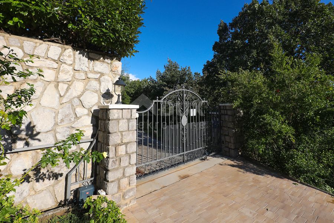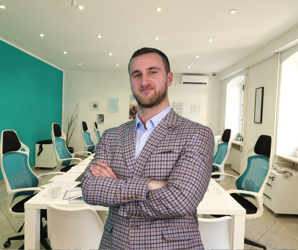- Location:
- Bregi, Matulji
- Price:
- 1.350.000€
- Square size:
- 380 m2
- ID Code:
- 16952
- Location:
- Bregi, Matulji
- Transaction:
- For sale
- Realestate type:
- House
- Total rooms:
- 7
- Bedrooms:
- 3
- Bathrooms:
- 3
- Bathrooms without toilet:
- 4
- Toilets:
- 4
- Price:
- 1.350.000€
- Square size:
- 380 m2
- Plot square size:
- 3.374 m2
OPATIJA, BREGI - detached house, garden, view!
This family villa lies directly above Opatija and offers a beautiful panoramic view of the entire Kvarner Bay. It was built in 2001 with the highest quality building materials. With 380 m2 of living space, it is spread over three floors. On the ground floor there is a spacious office space, a summer kitchen, a steam bath, a workshop and a loggia. If desired, this floor can be converted into a separate residential unit. In the area where the office is, there is a possibility of making another bathroom, since the installations have been brought. In any case, the soul of the building is represented by a large living room with a fireplace, a kitchen and a dining room on the first floor. In addition to the mentioned rooms, on this floor there is also a guest toilet, a storage room and one bedroom with its own bathroom. On the second floor, there are 2 further bedrooms, both with their own bathrooms, one of which is equipped with a shower and the other with a Whirlpool massage tub. A wardrobe made of solid oak wood and a library complete this floor. All rooms in the house lead to balconies that stretch the width of the entire house. The floors in the living room, kitchen and bathrooms are made of the highest quality Spanish and Italian ceramics, while the stairs are covered with granite and a wrought iron fence. The heating is central with heating oil. All ceramic floors have additional underfloor heating. Solar panels on the roof are used to heat hot water. With a Whirlpool, a Hösch steam bath, the most modern Gagenau kitchen appliances, solid oak room doors as well as a built-in wardrobe, a forged fence and other high-quality equipment, all the requirements of modern housing are met. The yard is cultivated and maintained. There is enough space for a swimming pool, and at the request of the future buyer, there is the possibility of making it with an additional surcharge. The carport and parking spaces are located behind the house. The villa, all living rooms and bedrooms offer a wonderful view of Opatija, Rijeka, the sea and the islands. The house is facing south, so it is sunny all day. Excellent property in a peaceful and quiet location. AGENT'S RECOMMENDATION!!
Dear clients, the agency commission is charged in accordance with the General Terms and Conditions. www.dux-nekretnine.hr/opci-uvjeti-poslovanja
This family villa lies directly above Opatija and offers a beautiful panoramic view of the entire Kvarner Bay. It was built in 2001 with the highest quality building materials. With 380 m2 of living space, it is spread over three floors. On the ground floor there is a spacious office space, a summer kitchen, a steam bath, a workshop and a loggia. If desired, this floor can be converted into a separate residential unit. In the area where the office is, there is a possibility of making another bathroom, since the installations have been brought. In any case, the soul of the building is represented by a large living room with a fireplace, a kitchen and a dining room on the first floor. In addition to the mentioned rooms, on this floor there is also a guest toilet, a storage room and one bedroom with its own bathroom. On the second floor, there are 2 further bedrooms, both with their own bathrooms, one of which is equipped with a shower and the other with a Whirlpool massage tub. A wardrobe made of solid oak wood and a library complete this floor. All rooms in the house lead to balconies that stretch the width of the entire house. The floors in the living room, kitchen and bathrooms are made of the highest quality Spanish and Italian ceramics, while the stairs are covered with granite and a wrought iron fence. The heating is central with heating oil. All ceramic floors have additional underfloor heating. Solar panels on the roof are used to heat hot water. With a Whirlpool, a Hösch steam bath, the most modern Gagenau kitchen appliances, solid oak room doors as well as a built-in wardrobe, a forged fence and other high-quality equipment, all the requirements of modern housing are met. The yard is cultivated and maintained. There is enough space for a swimming pool, and at the request of the future buyer, there is the possibility of making it with an additional surcharge. The carport and parking spaces are located behind the house. The villa, all living rooms and bedrooms offer a wonderful view of Opatija, Rijeka, the sea and the islands. The house is facing south, so it is sunny all day. Excellent property in a peaceful and quiet location. AGENT'S RECOMMENDATION!!
Dear clients, the agency commission is charged in accordance with the General Terms and Conditions. www.dux-nekretnine.hr/opci-uvjeti-poslovanja
Utilities
- Water supply
- Electricity
- Heating: Heating oil boiler
- Phone
- Energy class: Energy certification is being acquired
- Building permit
- Ownership certificate
- Usage permit
- Cable TV
- Internet
- Alarm system
- Parking spaces: 4
- Covered parking space
- Tavern
- Garden
- Barbecue
- Park
- Sea distance: 1200
- Kindergarden
- Store
- School
- Public transport
- Balcony
- Terrace
- Furnitured/Equipped
- Sea view
- Construction year: 2001
- House type: Detached
Copyright © 2024. Dux deluxe real estate, All rights reserved
Nekretnine1 - program za agencije
This website uses cookies and similar technologies to give you the very best user experience, including to personalise advertising and content. By clicking 'Accept', you accept all cookies.

