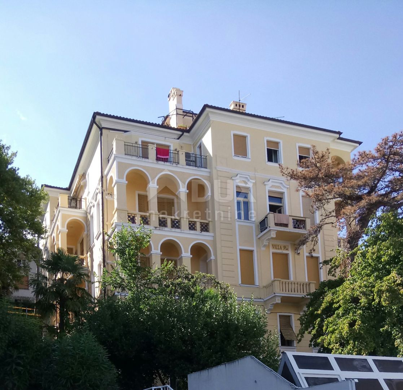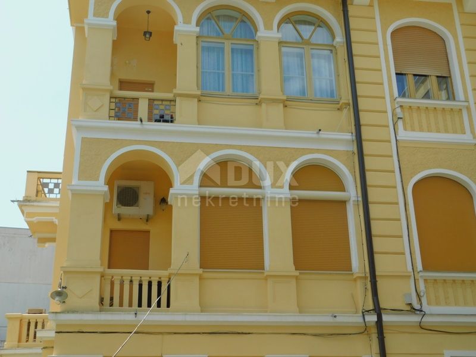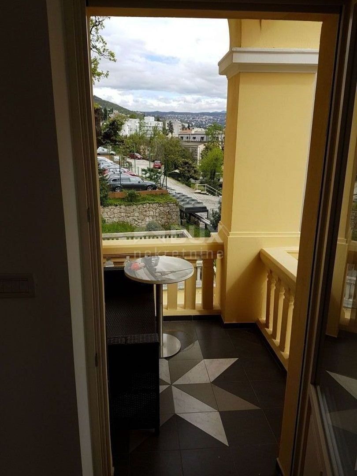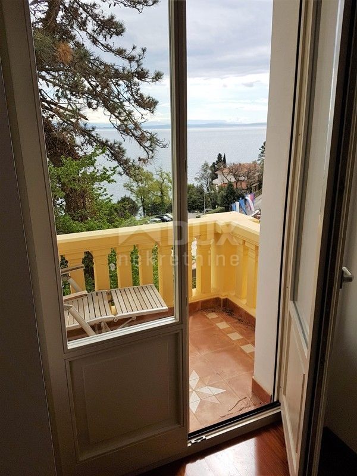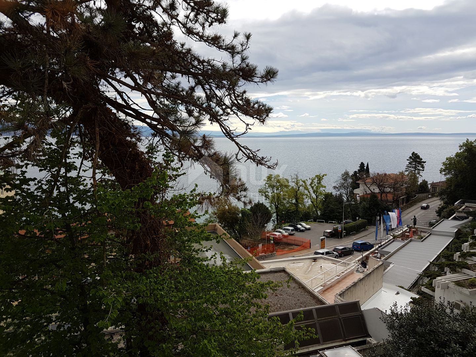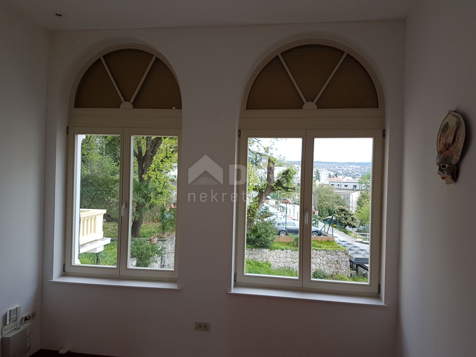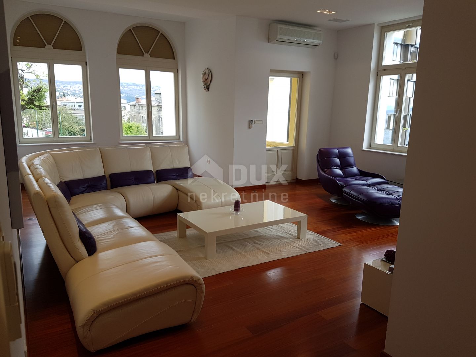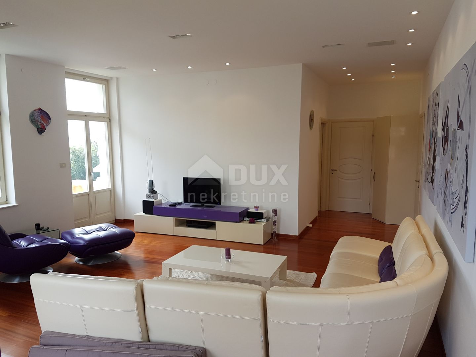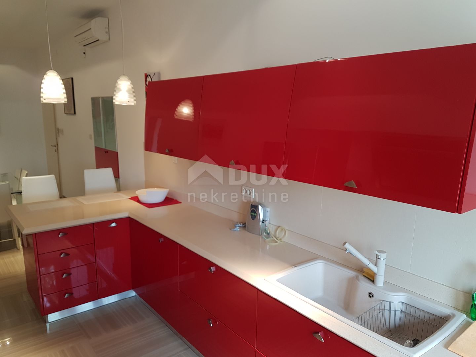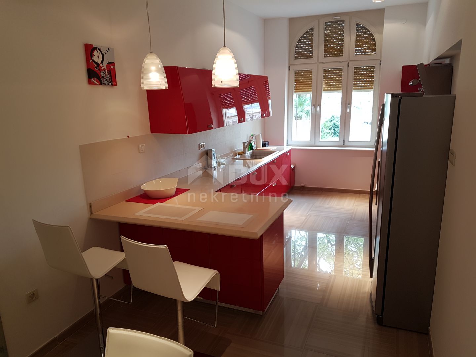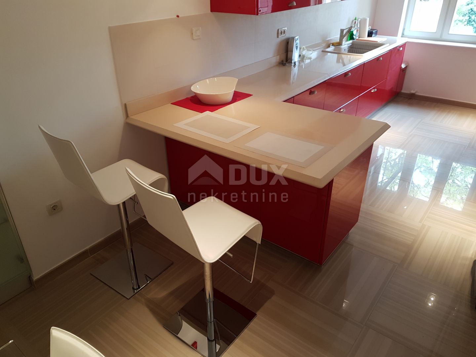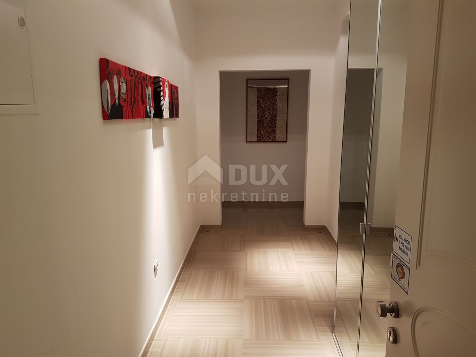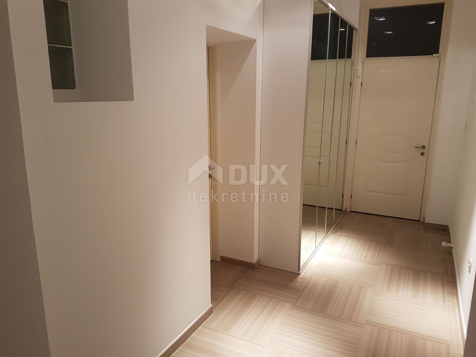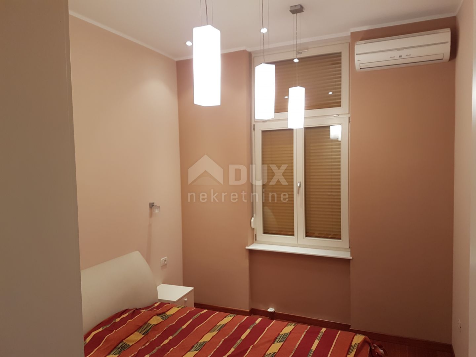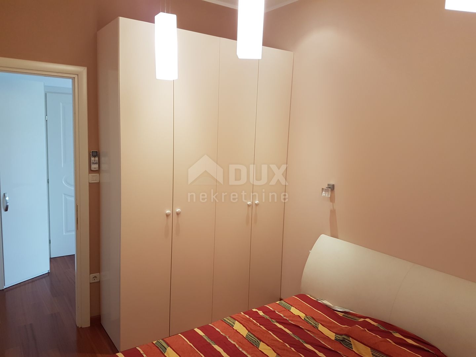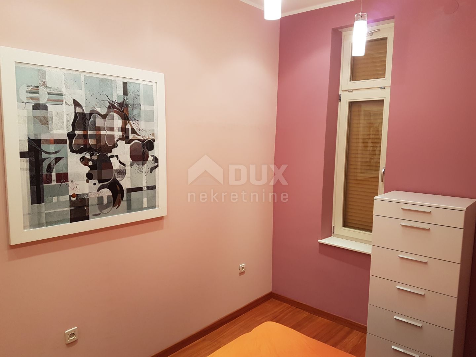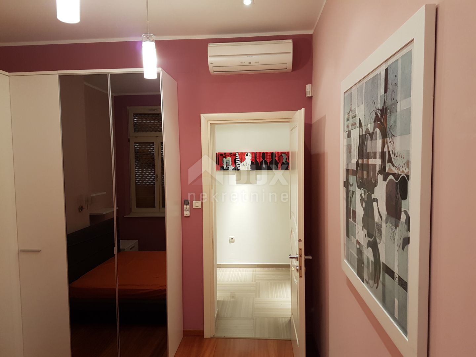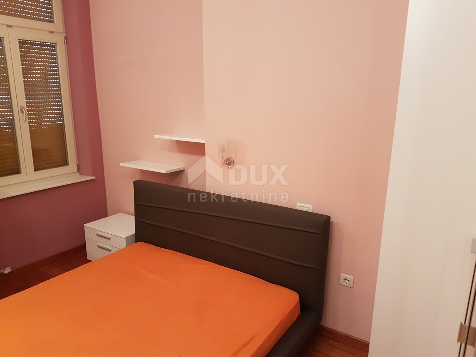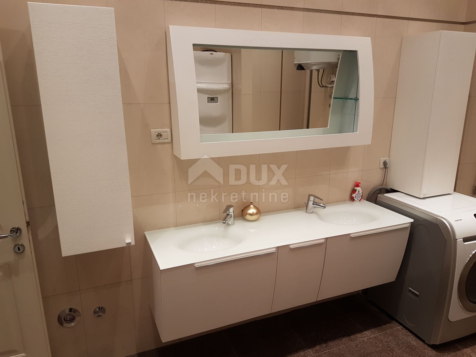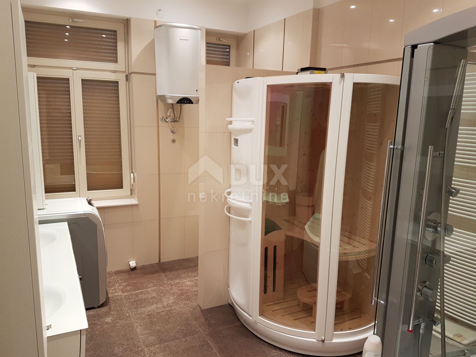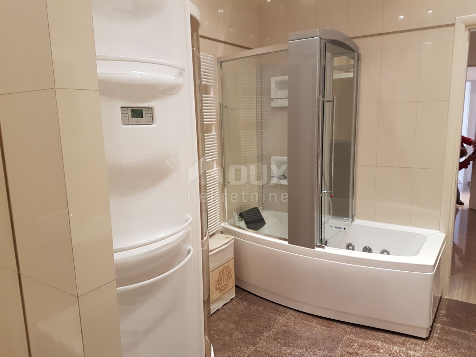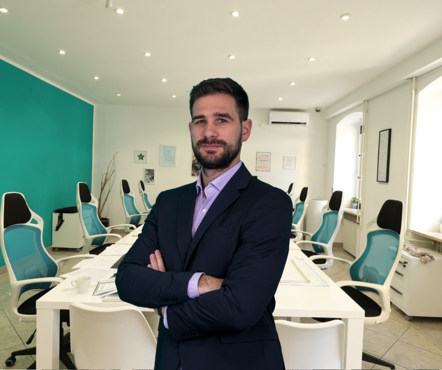- Location:
- Opatija - Centar, Opatija
- Price:
- 730.000€
- Square size:
- 120 m2
- ID Code:
- 9534
- Location:
- Opatija - Centar, Opatija
- Transaction:
- For sale
- Realestate type:
- Apartment
- Total rooms:
- 3
- Bedrooms:
- 2
- Bathrooms:
- 1
- Toilets:
- 1
- Floor:
- 1
- Price:
- 730.000€
- Square size:
- 120 m2
- Plot square size:
- 130 m2
Opatija, the pearl of Kvarner and the Adriatic coast, has always attracted numerous visitors, many of whom decided to create a new home in this place. At the foot of the Učka mountain, where the mountain and Mediterranean climate combine with the woods and the sea, we are selling an apartment located in Opatija's secession villa, total area of 144m2 (117m2 + 17m2 + 10m2) and 50m away from the sea.
The villa is protected as a cultural property (built in 1911) complete facade of the villa restored in 2014, new roof made in 2006.
On the yard of the garage (adequate for terence-SUV cars) plus one place in front of the garage, summer kitchen and terrace.
It consists of kitchen, dining room, large living room, 2 bedrooms, bathroom. Fully Adapted: Ceilings, Knauf, Elastic Fiber and Perlite Concrete Panel, HAIN Wood-ARIŠ exterior carpenters, Aluminum roller shutters with remote electric lowering, new water and electric installation, halogen lighting and alarm system. Bathroom equipped with TEUCO jacuzzi bath tub, TEUCO sauna for two persons, GEBERIT toilet bowl for integrated shower and hair dryer. FUJITSU 4 indoor multisplit inverter units, and prefabricated central gas heating installations. New interior design of Italian design, finishing of ceramic tiles (granite-stone) and Doussie flooring.
The apartment is furnished with the Scavolini kitchen, and the Miele technique, Kareem Rasheed designer dining set and Chateu D'ax's armchairs in the living room. Italian furniture in the bedrooms. The artworks in the apartment of the painter Neve Pizzul (Opatija). The apartment has an energy certificate of class AB.
Divine reality for customers with exalted taste.
The villa is protected as a cultural property (built in 1911) complete facade of the villa restored in 2014, new roof made in 2006.
On the yard of the garage (adequate for terence-SUV cars) plus one place in front of the garage, summer kitchen and terrace.
It consists of kitchen, dining room, large living room, 2 bedrooms, bathroom. Fully Adapted: Ceilings, Knauf, Elastic Fiber and Perlite Concrete Panel, HAIN Wood-ARIŠ exterior carpenters, Aluminum roller shutters with remote electric lowering, new water and electric installation, halogen lighting and alarm system. Bathroom equipped with TEUCO jacuzzi bath tub, TEUCO sauna for two persons, GEBERIT toilet bowl for integrated shower and hair dryer. FUJITSU 4 indoor multisplit inverter units, and prefabricated central gas heating installations. New interior design of Italian design, finishing of ceramic tiles (granite-stone) and Doussie flooring.
The apartment is furnished with the Scavolini kitchen, and the Miele technique, Kareem Rasheed designer dining set and Chateu D'ax's armchairs in the living room. Italian furniture in the bedrooms. The artworks in the apartment of the painter Neve Pizzul (Opatija). The apartment has an energy certificate of class AB.
Divine reality for customers with exalted taste.
Utilities
- Gas
- Electricity
- Waterworks
- Heating: gas central
- Asphalt road
- Air conditioning
- City sewage
- Garden
- subdivision plan
- Energy class: A+
- Ownership certificate
- Usage permit
- Parking spaces: 1
- Garage
- Tavern
- Garden
- Barbecue
- Park
- Fitness
- Sports centre
- Playground
- Post office
- Sea distance: 50
- Bank
- Kindergarden
- Store
- School
- Public transport
- Proximity to the sea
- Balcony
- Terrace
- Furnitured/Equipped
- Sea view
- Adaptation year: 2013
- Construction year: 1906
- Flat type: in residential building
Copyright © 2024. Dux deluxe real estate, All rights reserved
Nekretnine1 - program za agencije
This website uses cookies and similar technologies to give you the very best user experience, including to personalise advertising and content. By clicking 'Accept', you accept all cookies.

